Retrofitting a Standard Door
Retrofitting a Standard Door when installing a sliding door kit in a few easy steps.
Part of our Laundry Room makeover ( you can check out the plan here) was to create additional space by removing the glass door and putting it on a slider. Who knew that moving a door to the outside of the room can create so much more room in your space.

Retrofitting a Standard Door
After we took the door off I used wood putty to cover the screw holes from the door knob and the hinges on the side. Once the door was sanded and painted it was ready to be hung. I ordered this barn door slider kit. We proceeded like we knew what we were doing….until we hung the door and realized it was too short. Not sure how in the world we missed that one. Since taking the trim off the door enclosure wasn’t something we wanted to do, trying to find a longer door or retrofitting the existing one were our only options. We chose the later. If I didn’t tell you what we did to the door, you probably wouldn’t be able to tell.
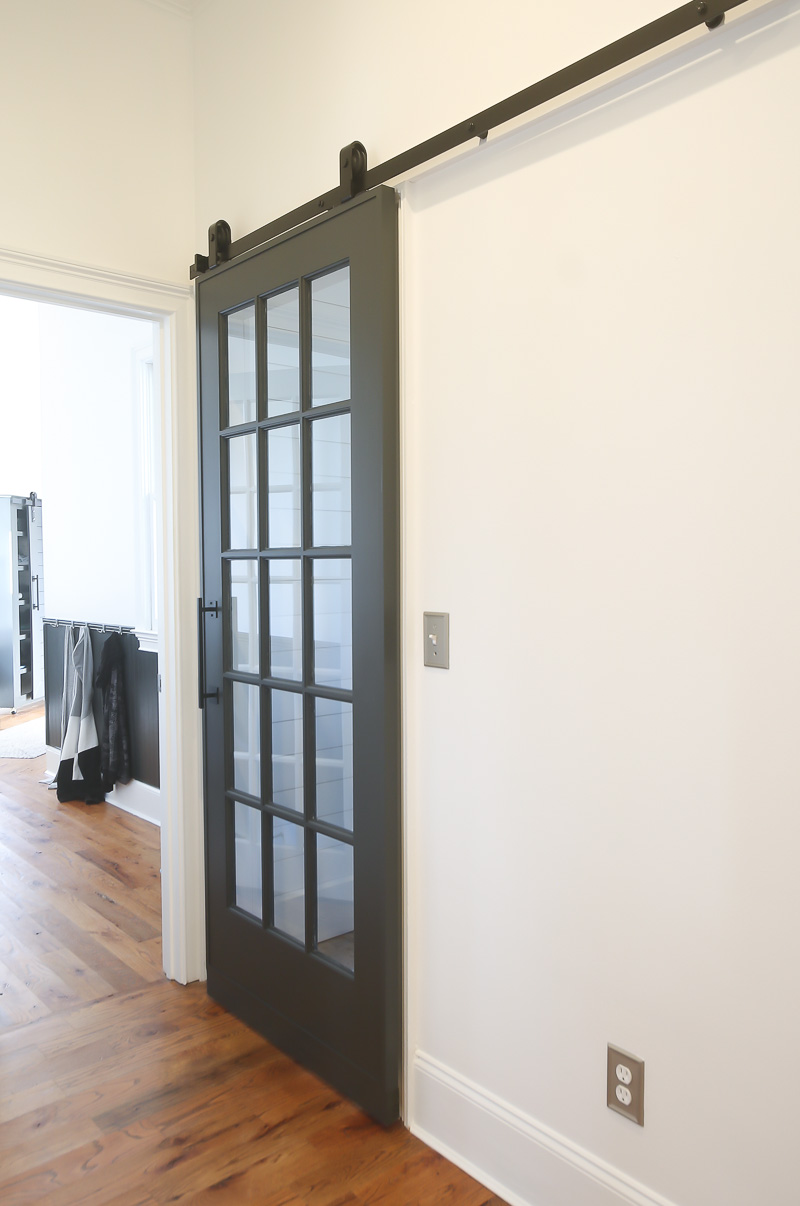
What we did
In a few simple steps using a left over piece of pine and some trim we were able to add on to the existing french door so that the door looked like it fit. If we left it short….you would have noticed and probably have asked “Hey, why is your door so short”! 🙂
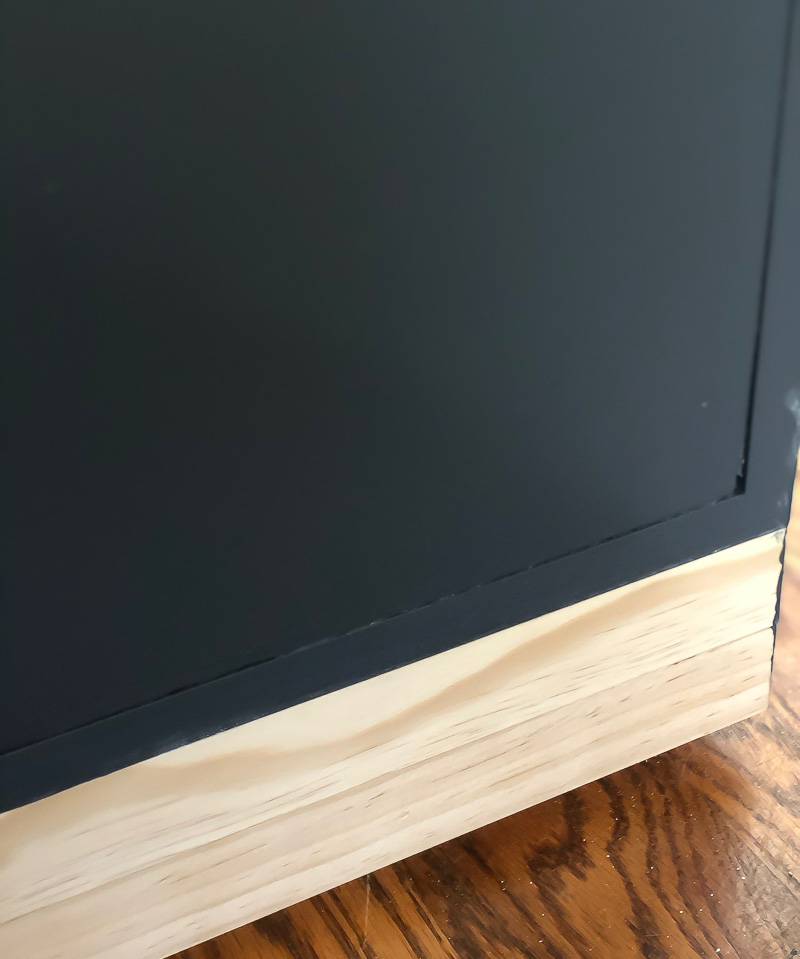
The wood was cut to the width of our door and was secured with liquid nails. The sides were sanded down for a smooth finish including the sides and the trim was added between the door and the new piece of wood. We also added the same trim around the door to beef it up a bit.
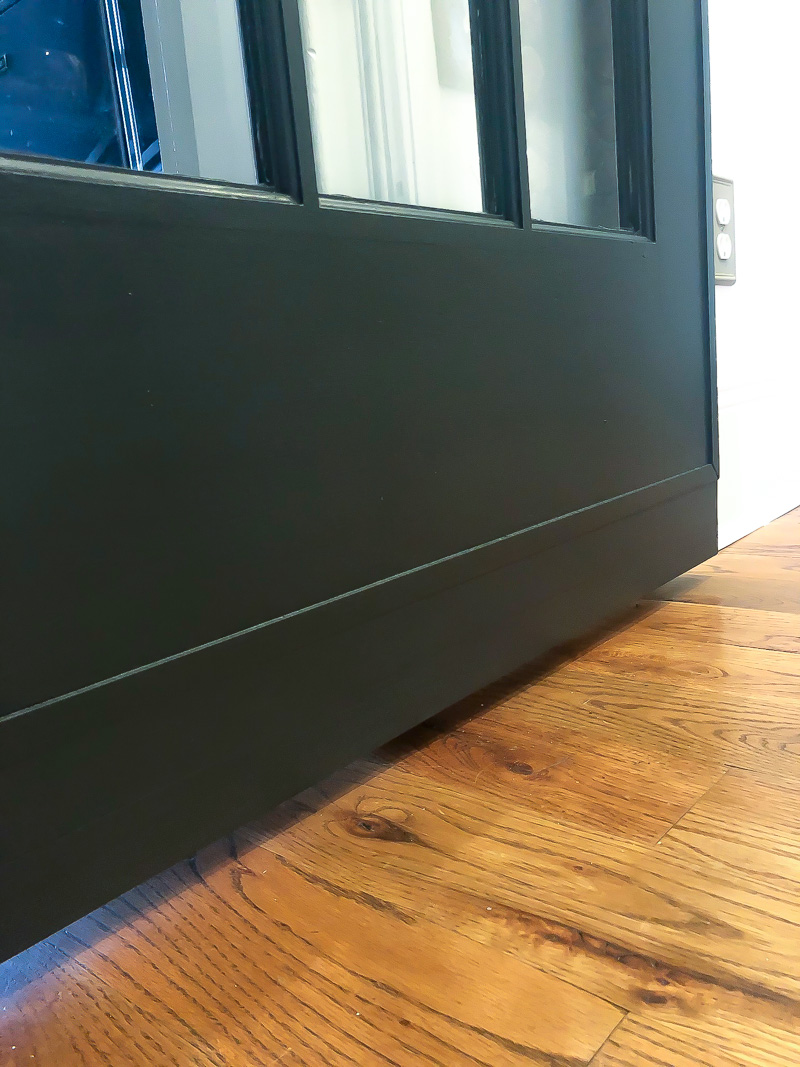
I painted the door Iron Ore from SW and added a 12″ handle to complete the project. I only added the handle to the outer side.
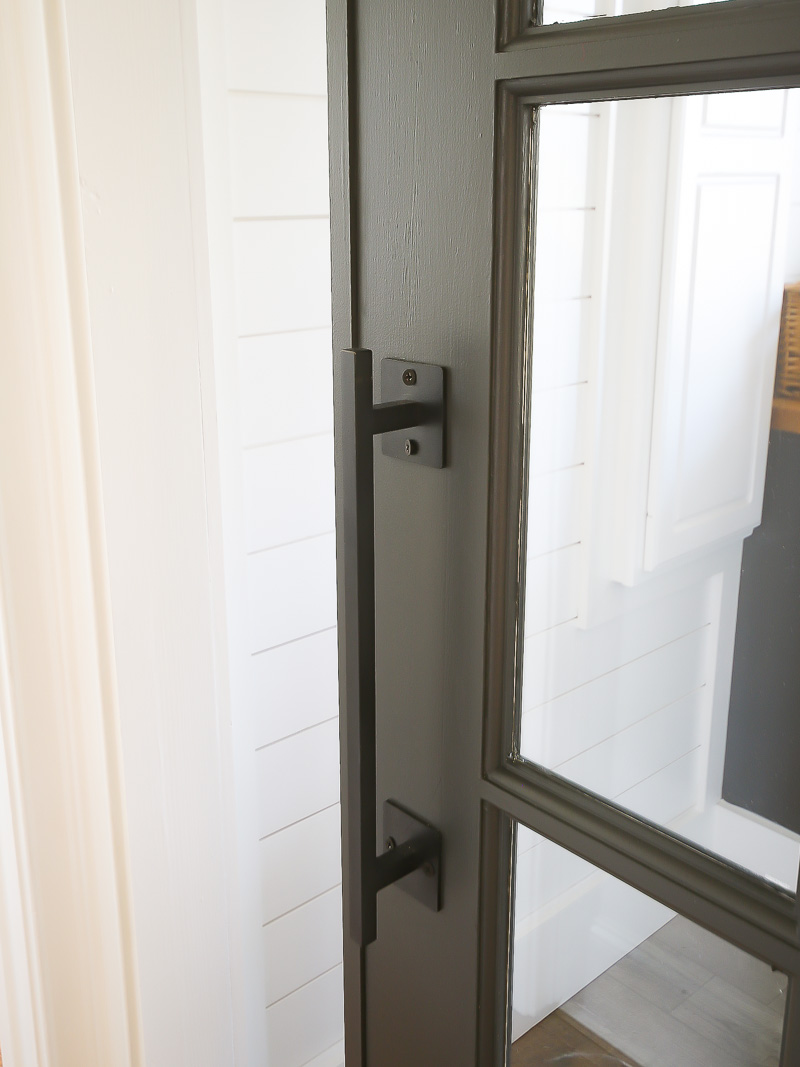
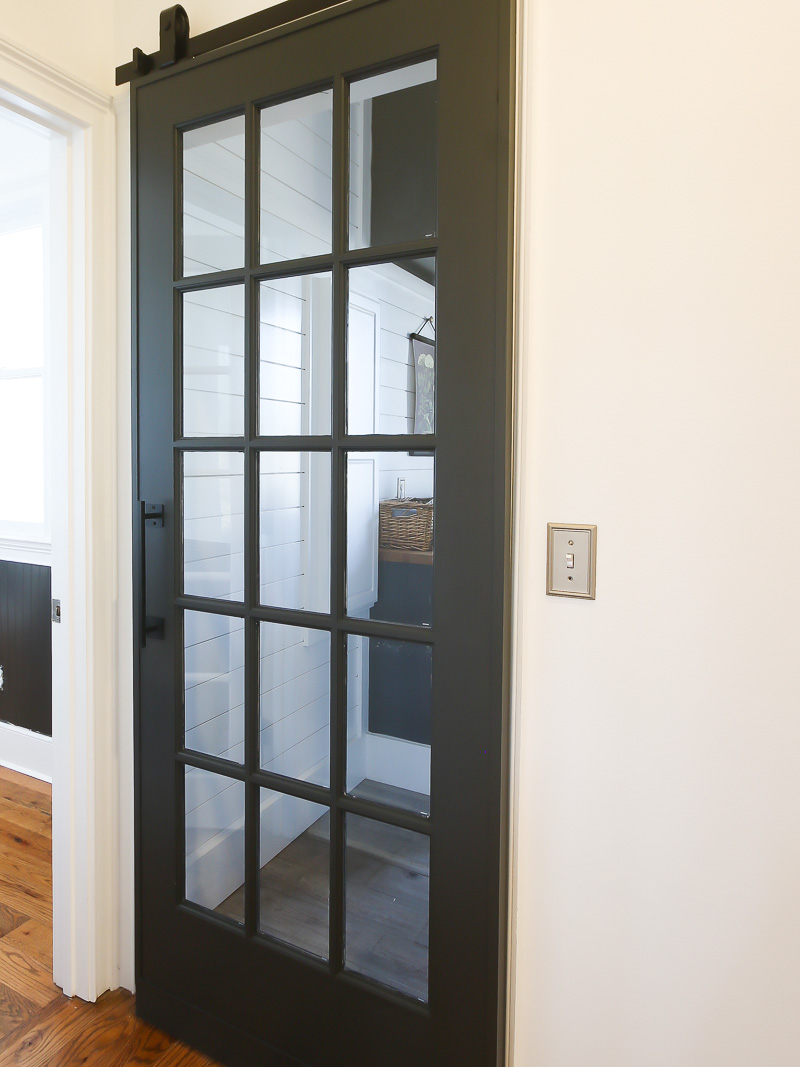
If any of my details were not clear (which is quite possible) just let me know in the comments. I hope this idea of retrofitting a standard door inspires you if you plan on installing a barn door. As soon as the laundry is done, I ‘ll be back with a full reveal of the laundry room. Until then, you can see how I did the walls and floor here and installed the butcher block counter here.
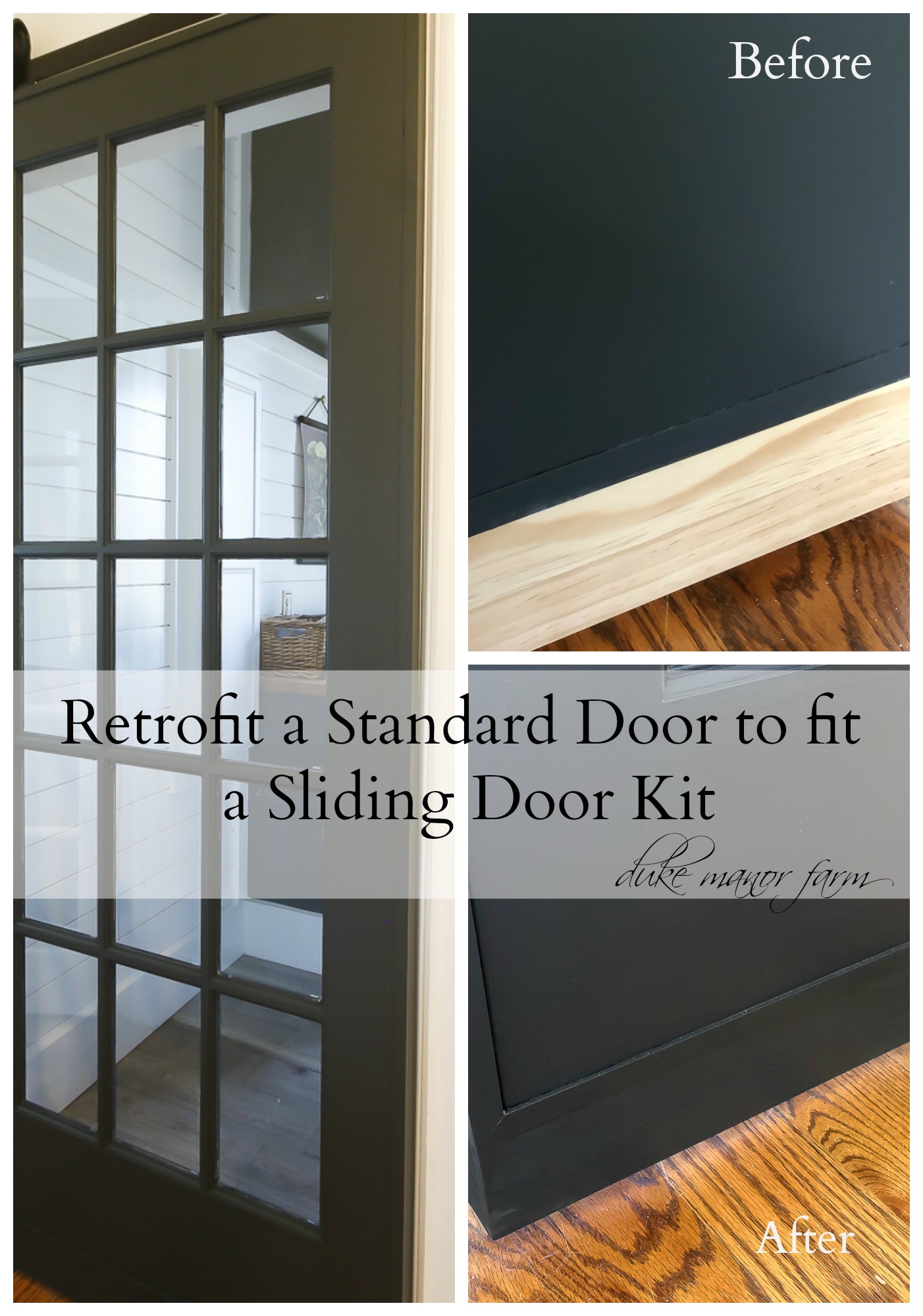

grateful
for the gift of each new day
This post may contain affiliate links for products that Duke Manor Farm uses, suggests or recommends to it’s readers.

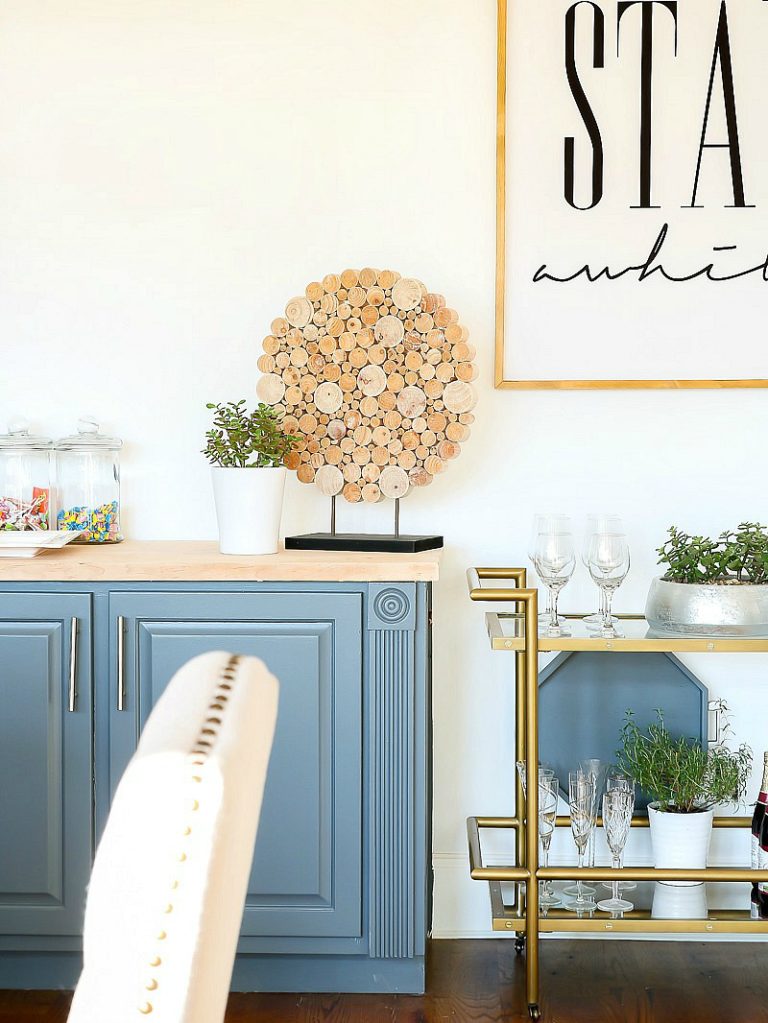
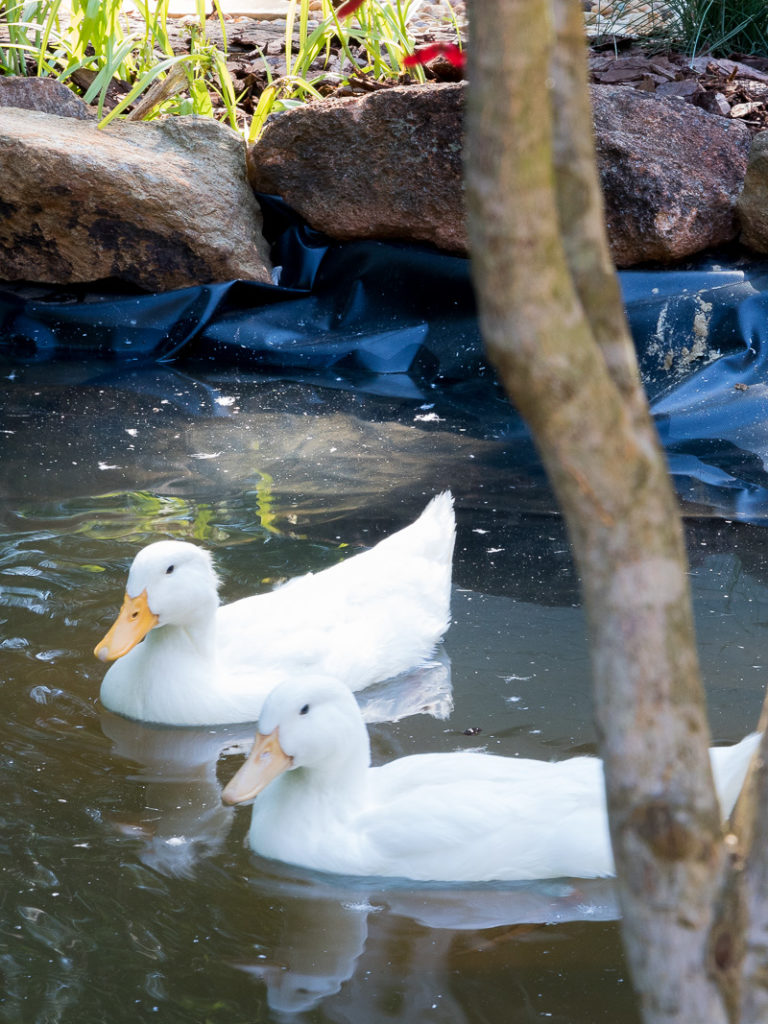
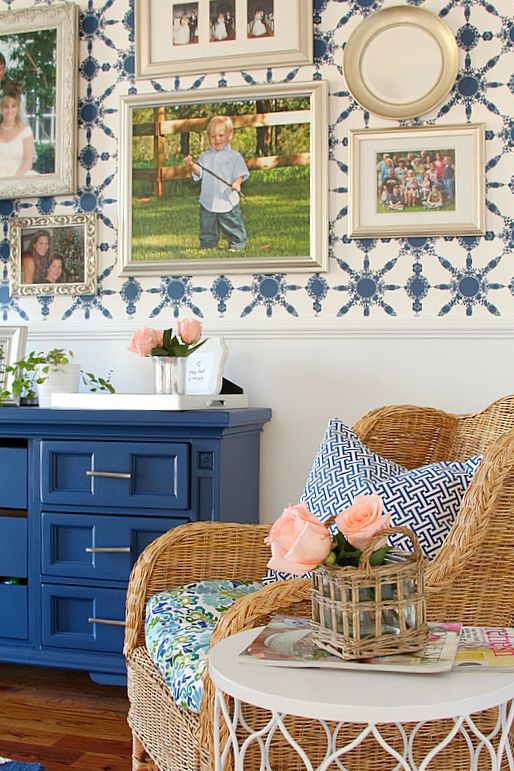
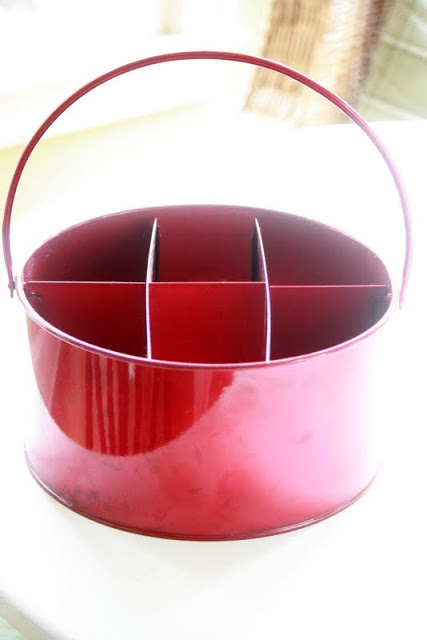
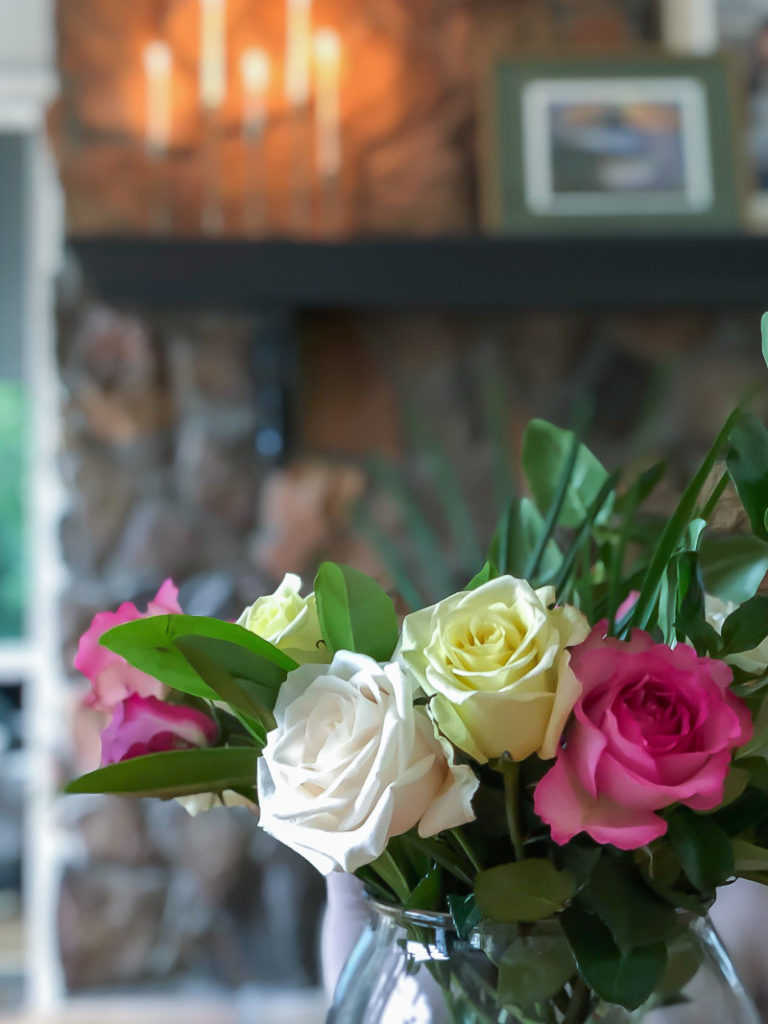
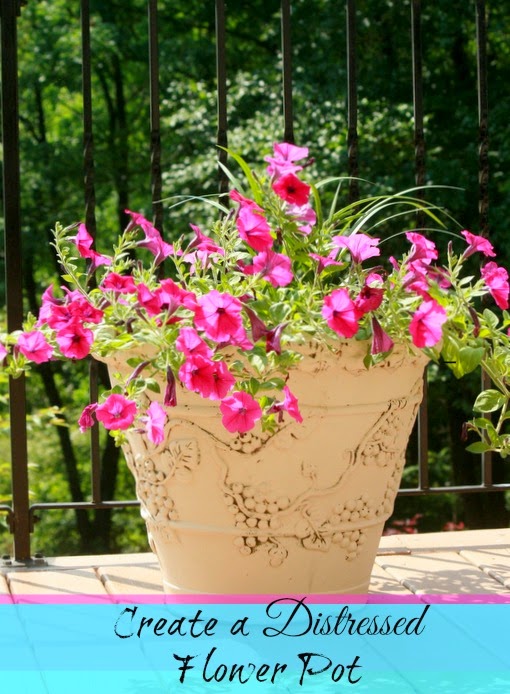
Genius, love the door
thanks Marty!
it looks amazing, laura! beautiful work!
thanks cassie!
What did you do about where the door knob used to be? Was there a hole to fill in?
hi sue, good question and yes. i used wood putty to fill the holes from the door knob and the hinges. That was a good point/question so I added it to the post. thanks!
Thanks . It’s an amazing project. You are supremely creative and resourceful!
thanks but I owe a lot of that credit to my hubby!
Absolutely love it!!
I absolutely love your door. We haven’t moved into our new home yet, which we closed escrow on, New Year’s Eve day and while living in an apartment I’m looking for an 8 ft. Door to make a barn door into our master bathroom. Your instructions were perfect. I’m planning on scouring the restore for a french door and this is a great reminder if it isn’t quite long enough that we can retrofit the door. I love everything about your door. Hardware helps give it an updated classic look! Great job!
Does your door slide over the light switch to the right? Did you have to do something g to ensure the door clears the light switch?
since our track bumps out a bit it slides right over it.
Another winner!
thank you!!
Absolutely amazing, what a unique and brilliant idea, i just love this door and door finish. Thanks for the interesting post