The Plan for the Laundry Room Makeover
The Plan for the Laundry Room Makeover including the why’s, the products, and the budget.
So it happened. After 6 months of looking at this hole in the wall I had to put my foot down and prioritize the ‘Honey Do List’ around here. Since seeing I am the one who does the laundry and frequents this space more then anybody in the house, I feel no shame making this request. We are only 4 hours into the makeover but I thought I would back it on up and show you the plan and some of the reason’s I will be slightly more excited to do laundry in a few weeks. Oh my, did I just say that? Laundry is my least favorite thing to do around the house. What’s yours?
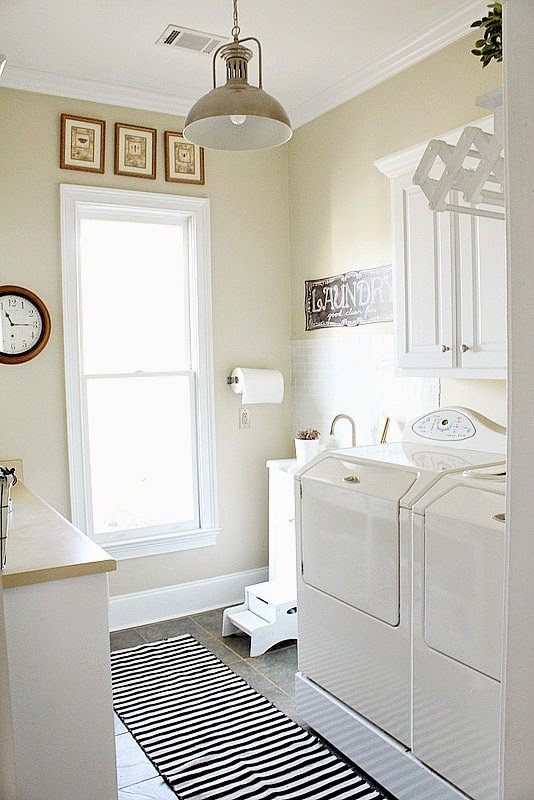
This is what the room looked like before I pulled tile of the wall, painted the walls and got a new washer and dryer.
The Plan for the Laundry Room Makeover
The Why
The main reason for the makeover is to cover a gaping hole that I created when I tried to take a tiled mural off the wall. ( note to self….. tile does not come off of drywall without creating a mess) When my husband cut the drywall out….6 months ago we had plans to patch it up and paint the wall. That would have been the simplest solution, although not exactly what I wanted. Since we had talking about creating more efficiency and updates to my 17 year old room, we waited, until now.
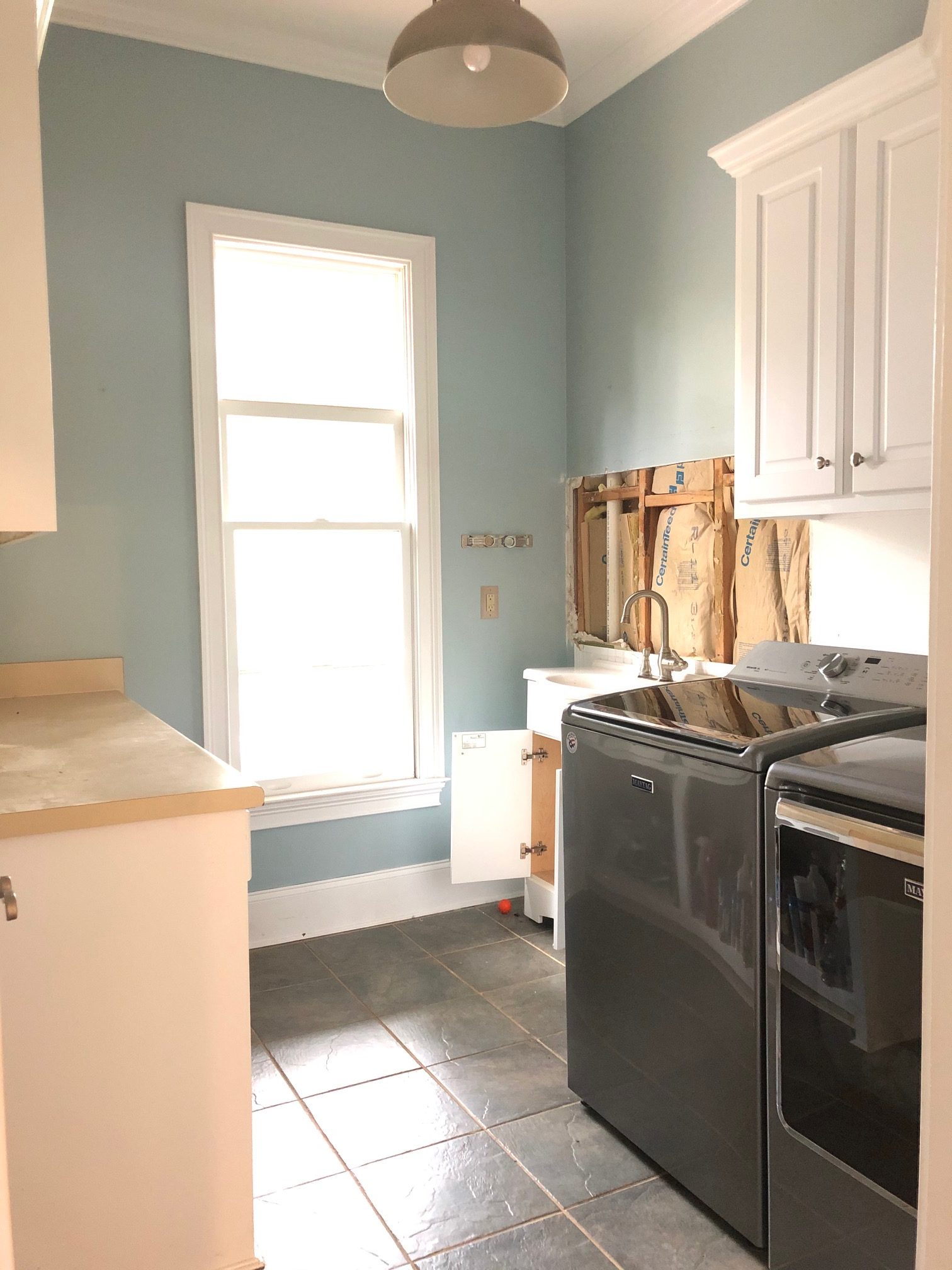
What we are doing:
- Replace the utility sink for something bigger ( I am actually going to use the pedestal sink from the game room bathroom).
- Can’t reach the cabinets easily over the washer and dryer because the new washer and dryer are wider, so remove cabinet and move to another wall creating shelves by turning the cabinet on it’s side and taking doors off.
- Replace the laminate counter top for butcher block
- Replace green slate like tile for sometime else
- Create more room between the counter and the cabinets so move the cabinets up to the ceiling….get a step stool so I can reach.
- Remove the door and install a track on the outside of the room to free up more space in the room. I barely shut this door anyways and I would rather have more real estate in the room
- Put wood planks on two walls or all the walls
- Put wallpaper on the other two walls….maybe
- Install an iron board cabinet and recess into the wall
- Paint cabinets
My design board

Wallpaper Ironing Board Cabinet Botanical Prints – World Market Butcher Block and Tile- Home Depot
Before
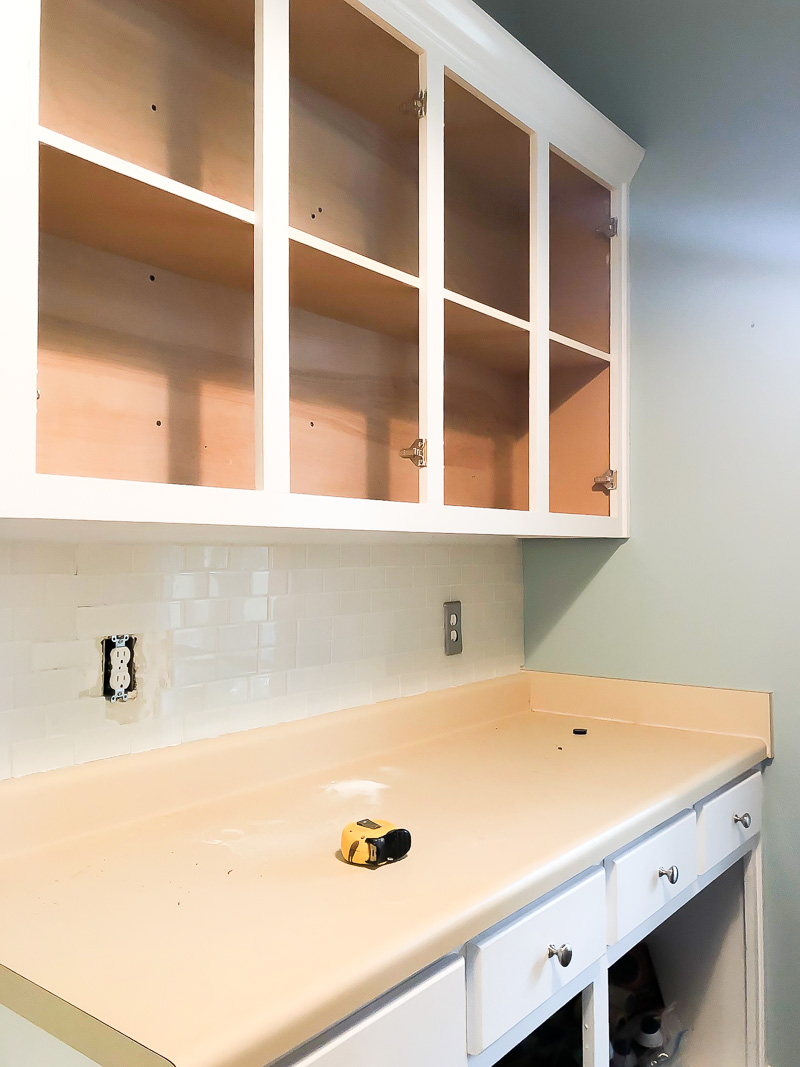
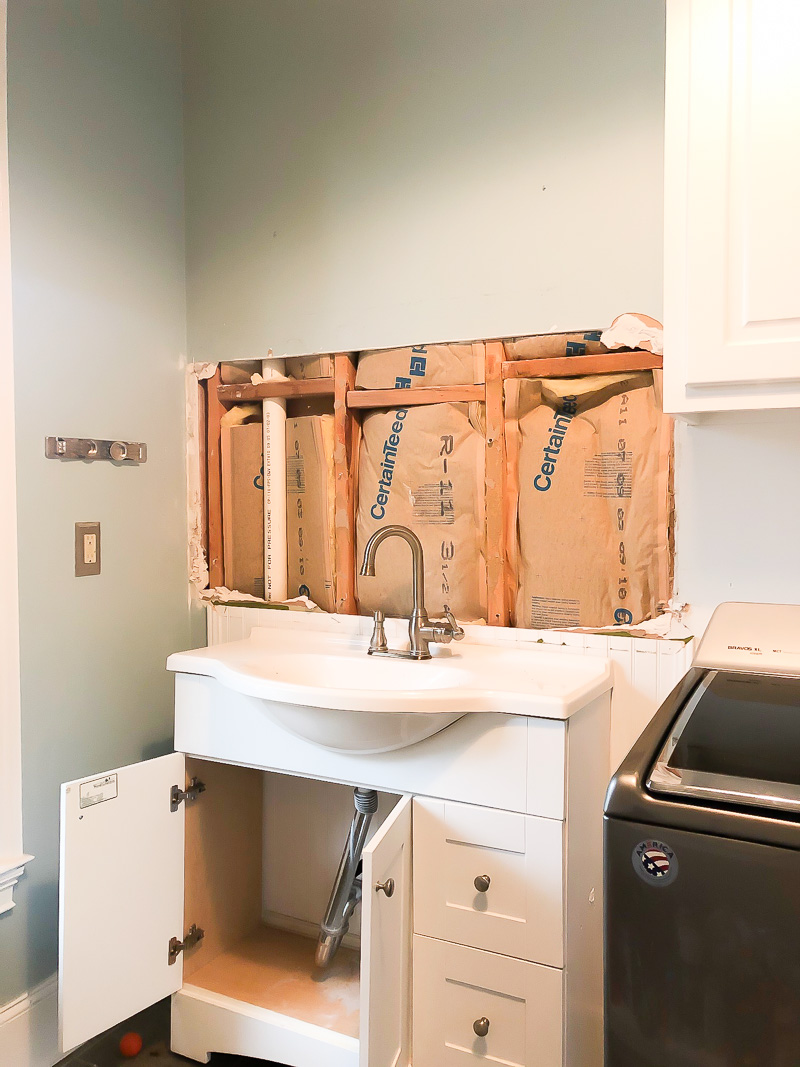
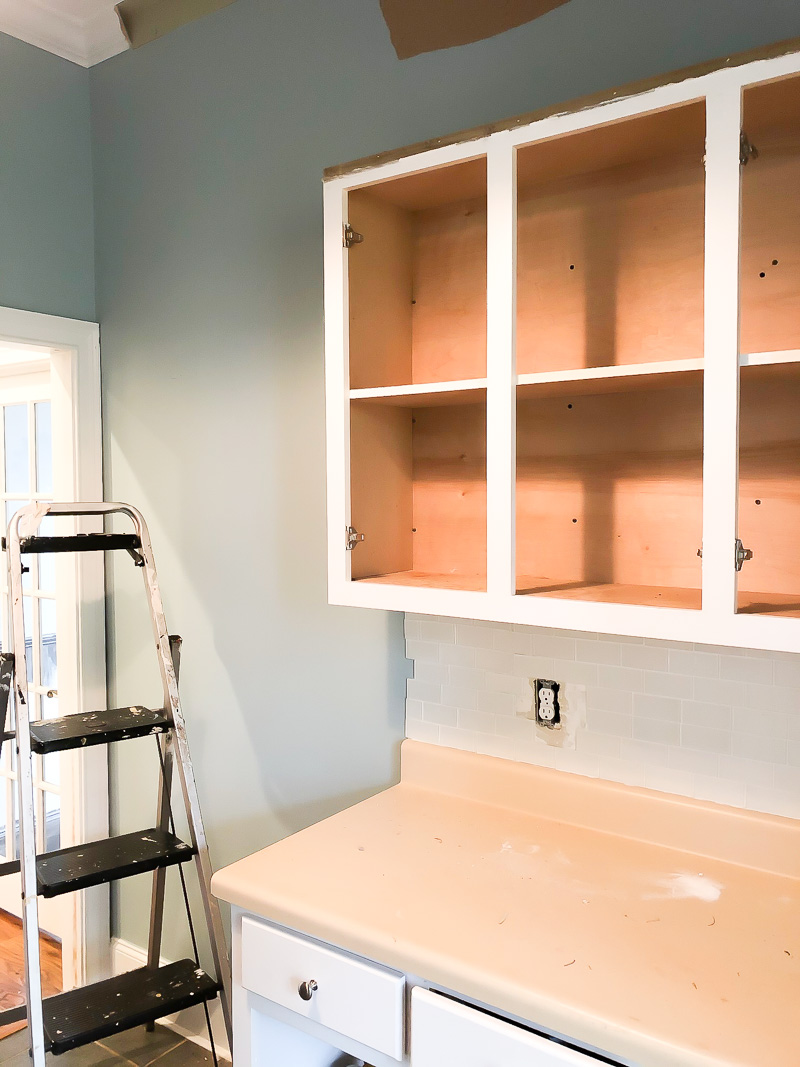
Progress
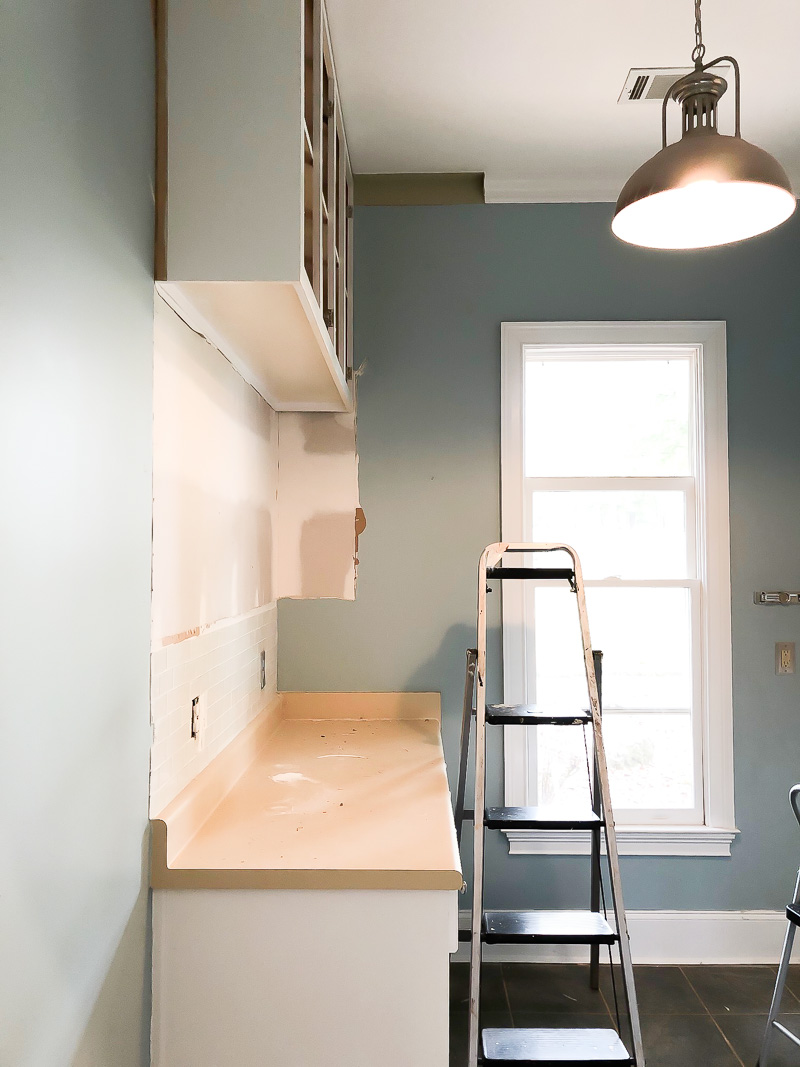 Raising the cabinet to the ceiling opens up the space as soon as you walk into the room. The only problem is I don’t have 10 foot legs and will need to get a step stool when I want to get things out of the cabinet. My plan is to use it for things that I need but don’t have to reach for on a regular basis ( i.e pool towels etc).
Raising the cabinet to the ceiling opens up the space as soon as you walk into the room. The only problem is I don’t have 10 foot legs and will need to get a step stool when I want to get things out of the cabinet. My plan is to use it for things that I need but don’t have to reach for on a regular basis ( i.e pool towels etc).
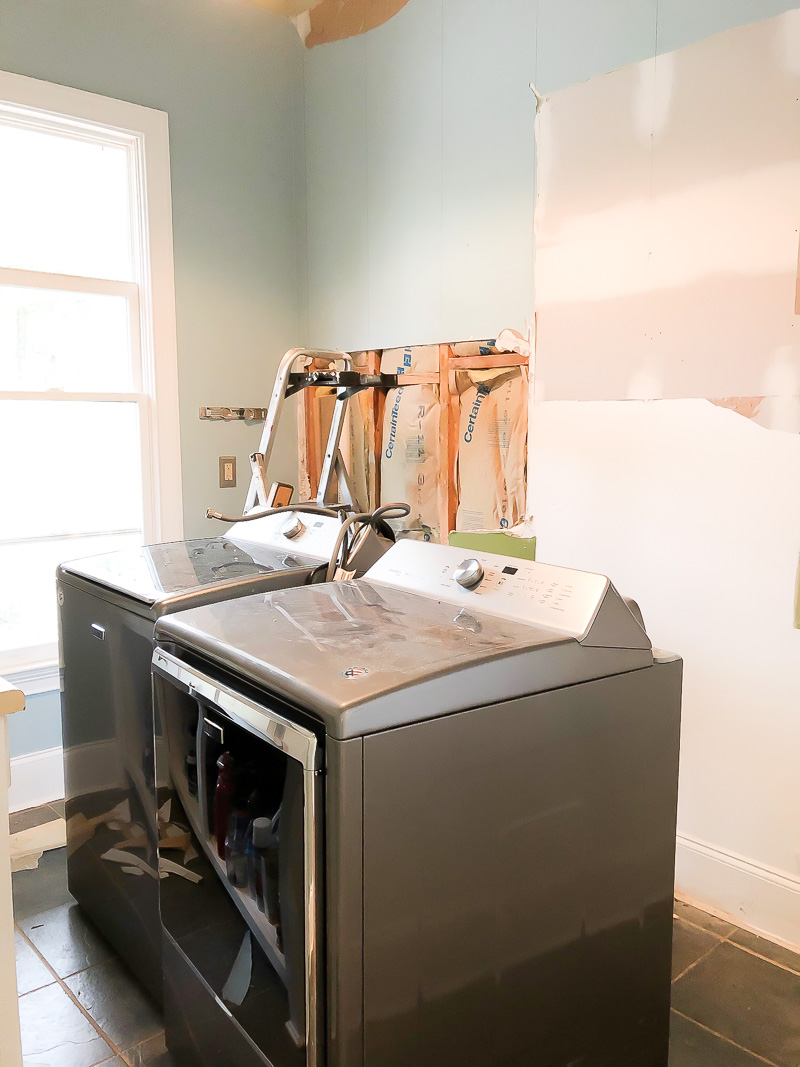
We removed the cabinet over the washer and dryer and placed sideways on this wall. Hubby will modify it with some shelves and I will paint it as well as the other cabinets in a color called Web Gray from SW ( same color as my kitchen island).
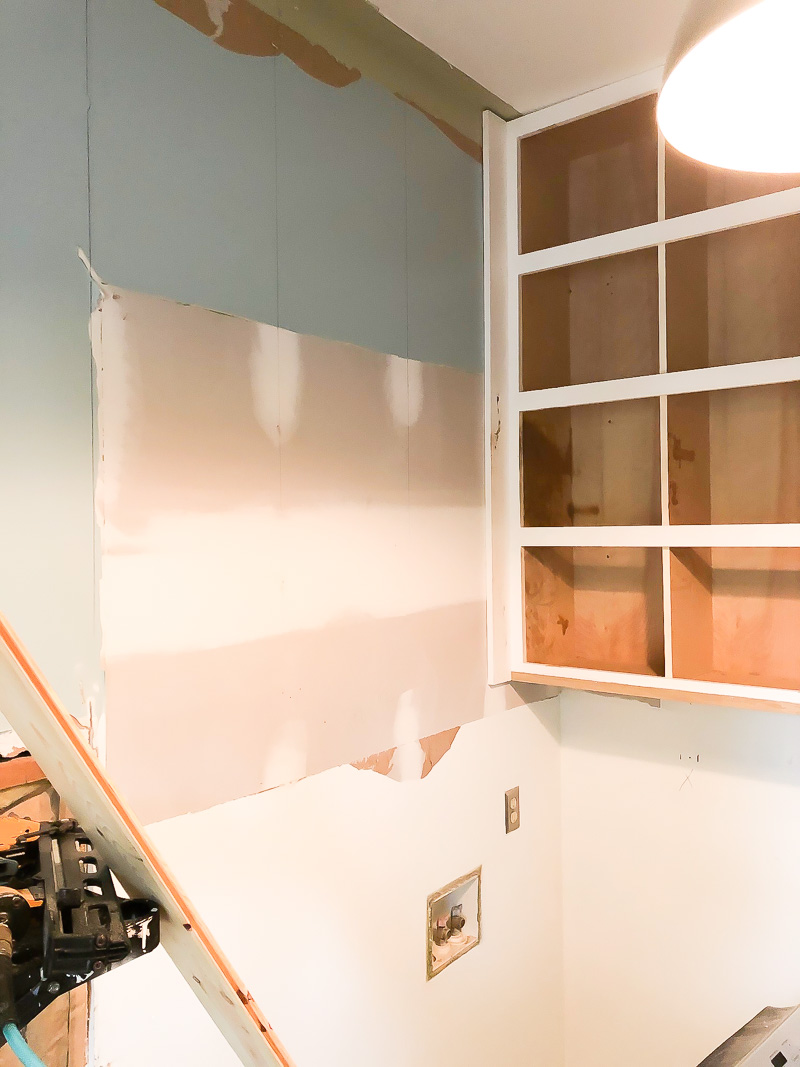
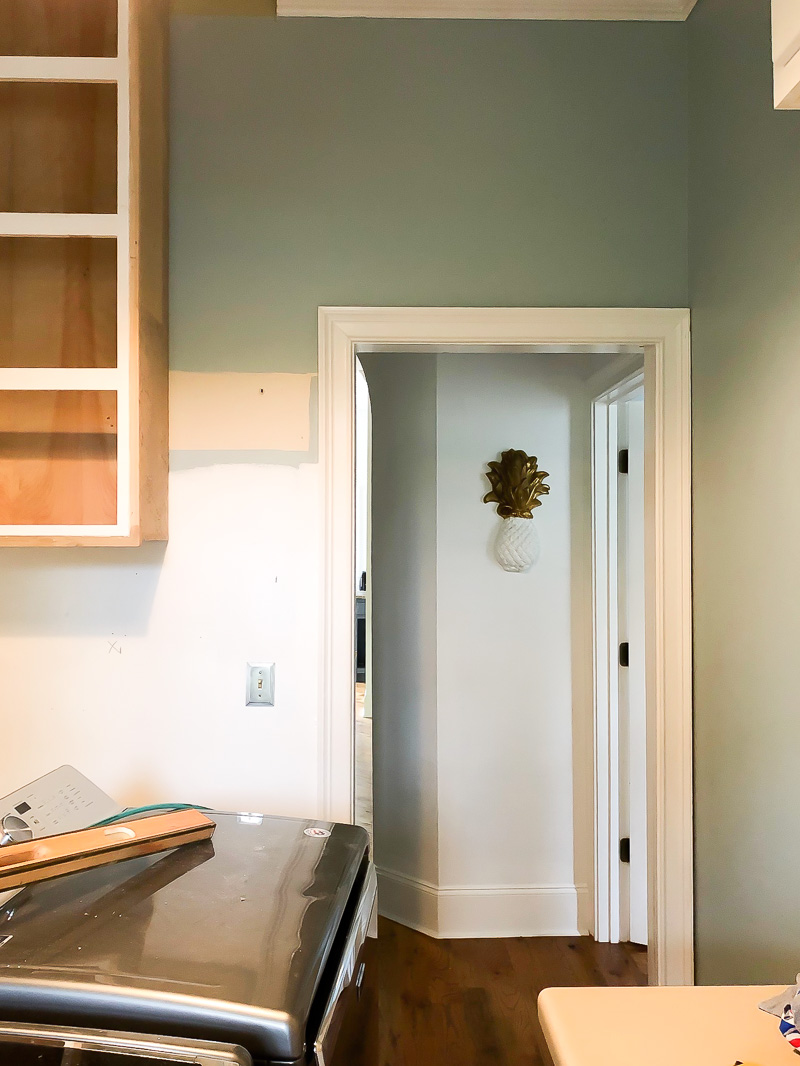
This is the wall that may get some wall paper as well as the wall with the window. The other two walls will get wood planks just like we did in our recent guest bath update. After some of the demo we were able to get this much of the wood up last weekend. This wood was left over from this project where we planked the ceiling in our screen porch.
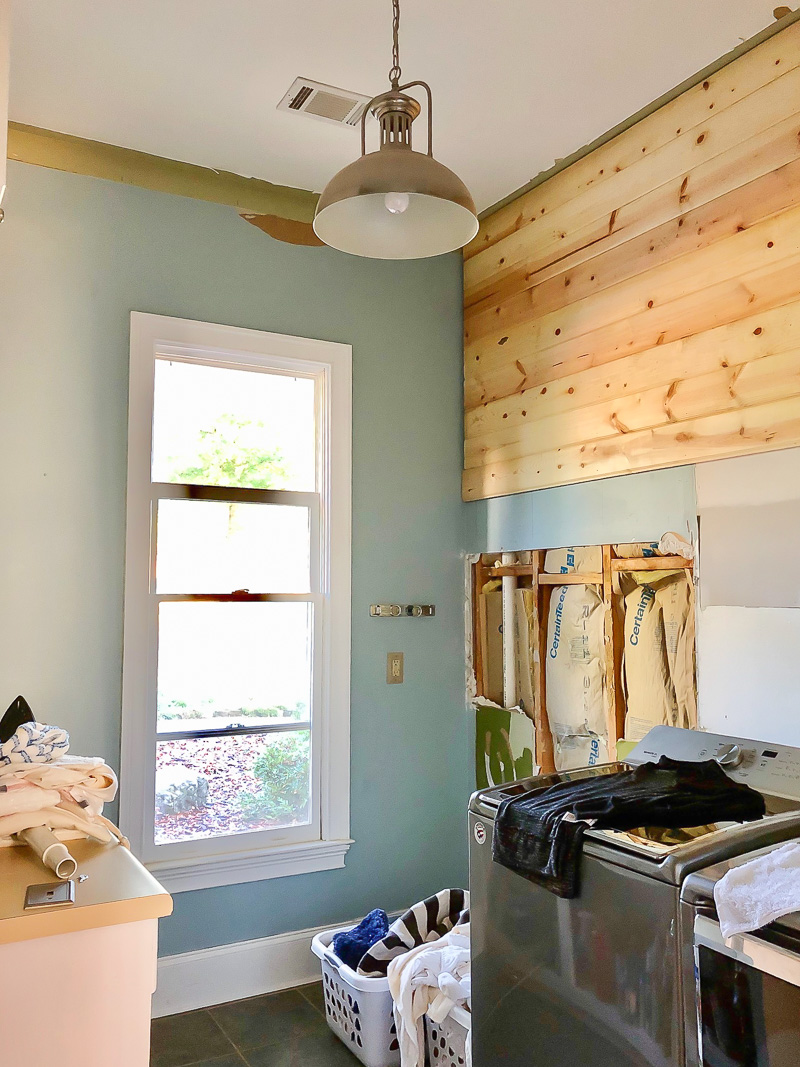
Even though the project stopped until the weekend…the laundry didn’t. I am hoping to stick to a budget of $1000. I will break it all down as the project moves along.
Hope you will follow along for the rest of the makeover and don’t forget to follow me here and here for real time updates as they happen!

grateful
for a great space to do my least favorite chore
This post may contain affiliate links for products that Duke Manor Farm suggests, recommends or uses.
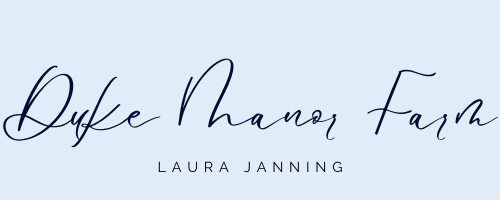
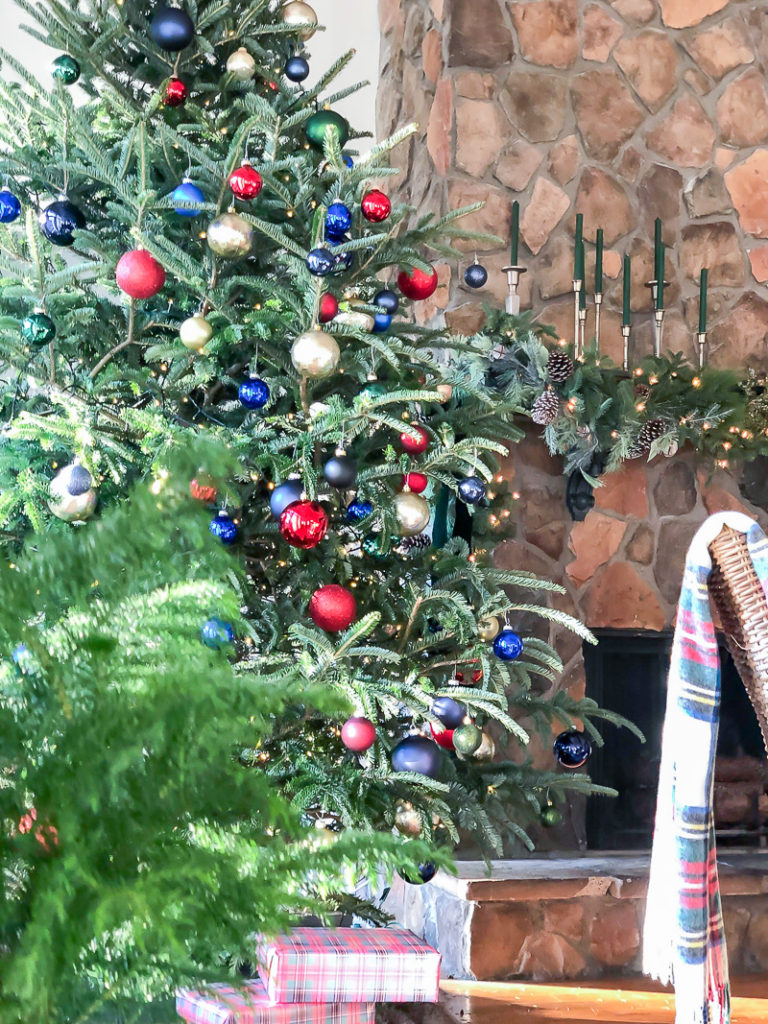
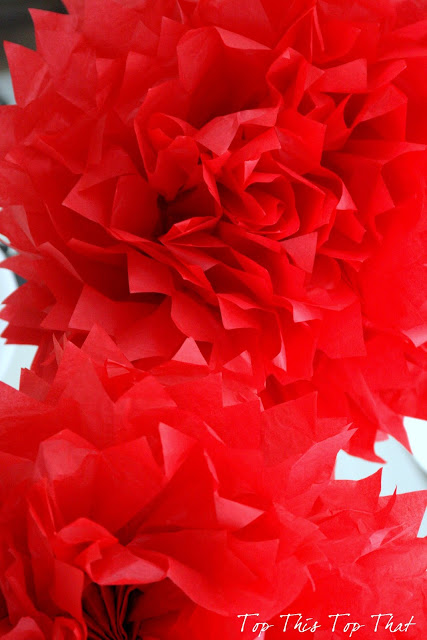
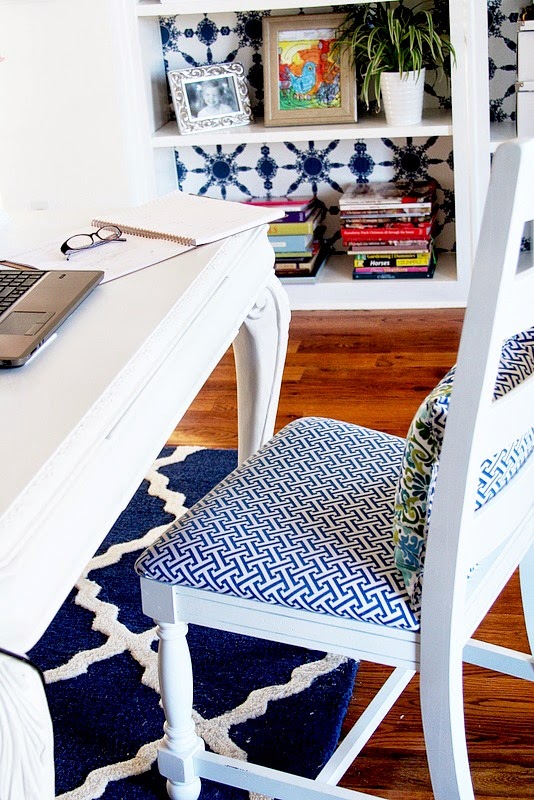
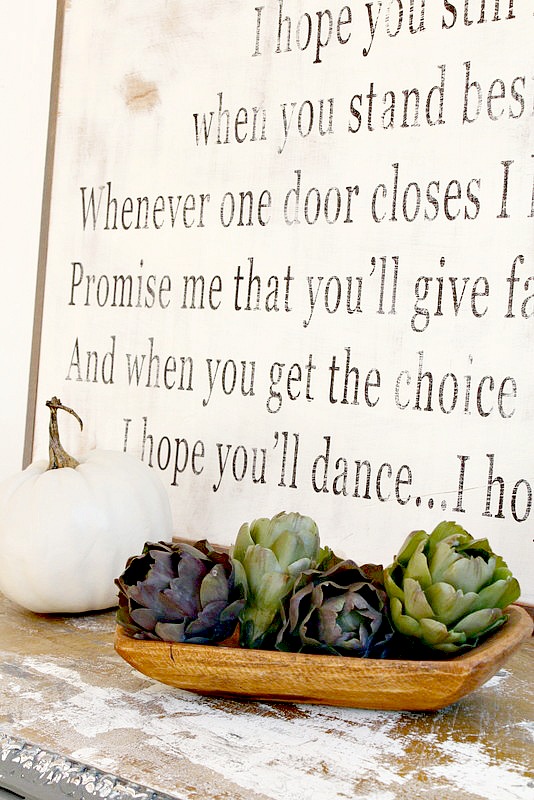
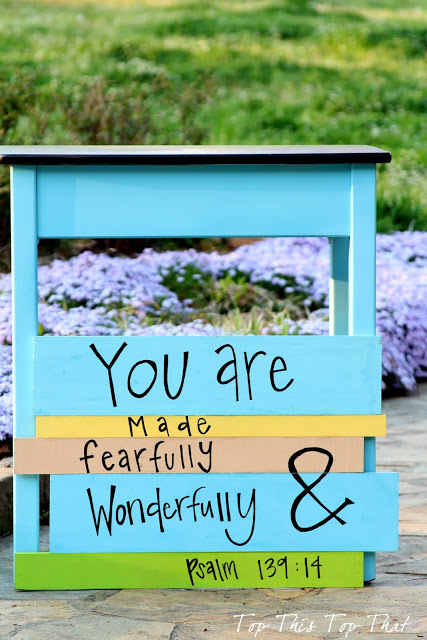
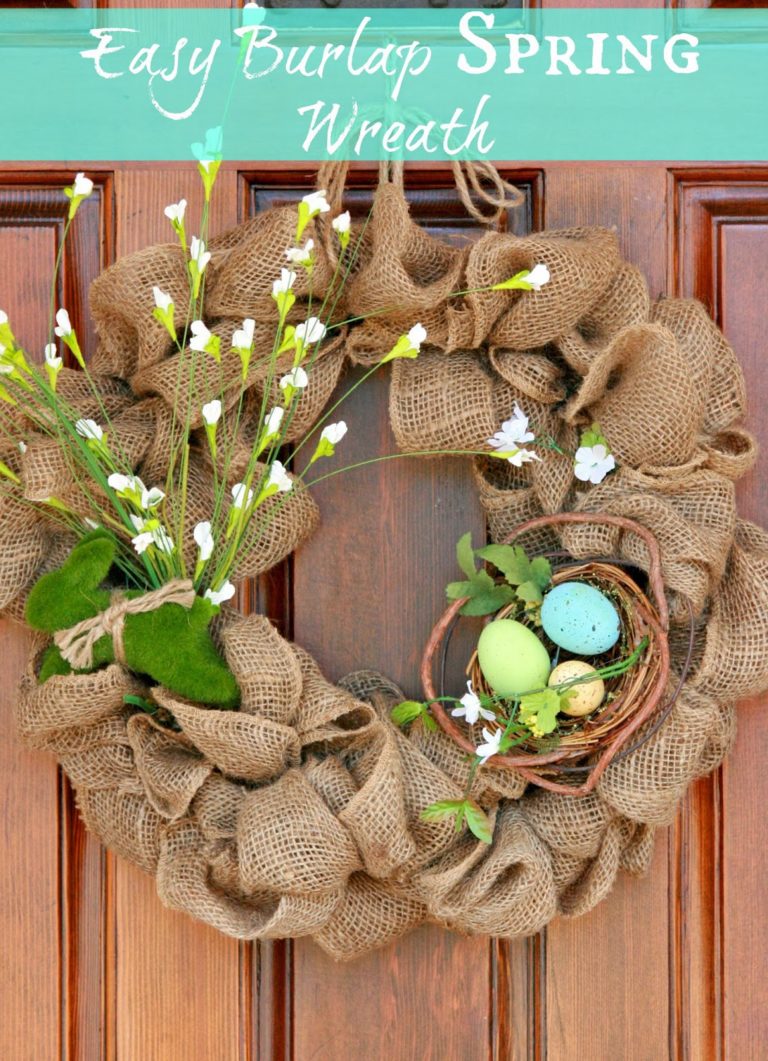
Make sure you put something on top of the washer/dryer to prevent scratches!! I forgot to do that a while ago and our plumber placed his tools on top – oops! A minor scratch, but really???
Love the inspiration I get from reading your post! Gives me ideas for the home we have being built. What brand wash machine and dryer did you buy? I love the look and I’m done with front loaders.
Your website is a mess. You see one paragraph of something, followed be 5 or 6 ads then you bounce back to the intro page. I give us
The room will be lovely but I think you should rethink a pedestal sink. It will not give you any room to maneuver.
Thanks Nancy. I actually decided to go for a cabinet with sink ( more storage) The sink is in the corner near the window so it would not have mattered on space for either type of sink.
Exciting Laura and can’t wait to see it finished. Our cabinets are too high for me to reach. Hate it. The builder installed them high. My husband is not confident about taking them down and making them safe. He does so much DIY maybe after the holidays he will be more willing. We are thinking of adding planking of some sort behind the washer and dryer.
Cindy
The shelves in our small laundry room are way too high. We do have sink but it holds the “colors”. It’s not just small; it’s tiny! We had to steal space from somewhere to get the space we needed during our major renovation of our upstairs so I don’t mind so much. Yours is on it’s way to being gorgeous! Thanks for sharing!