The history behind Duke Manor Farm
The history behind Duke Manor Farm …we found some land, built our dream home and living our best life in the county
Welcome to ‘The History behind the Home’ at Duke Manor Farm. I have thrown out some snippets of the history behind Duke Manor Farm but never in one post. So here you go….
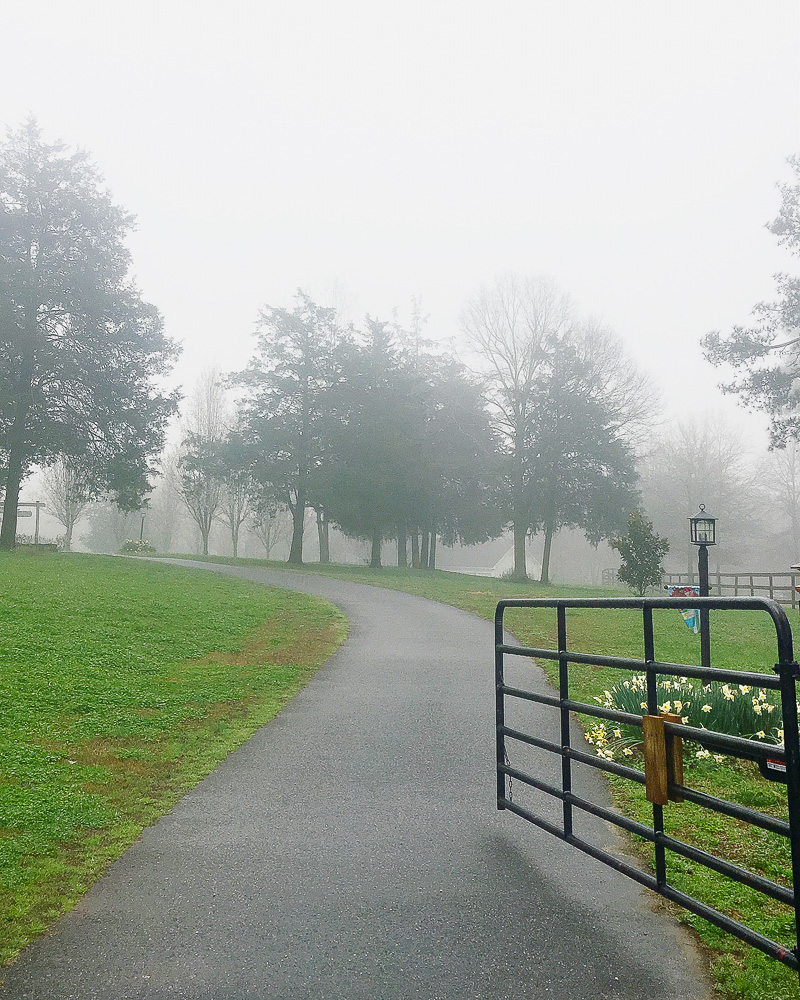
Looking for the property
I remember the day so well. It was a Sunday when my husband and I took a drive north up the interstate and decided to get off at an exit to “look around”. We had casually thrown around the idea of buying some land and building ‘our’ home outside of the city. When I say city, we lived in a suburb outside of Atlanta. When I married my hubby a couple of years earlier, I moved into a home that he had picked out and was living in. A few months later we bought 25 acres with a lake in a little country town….and never looked back.
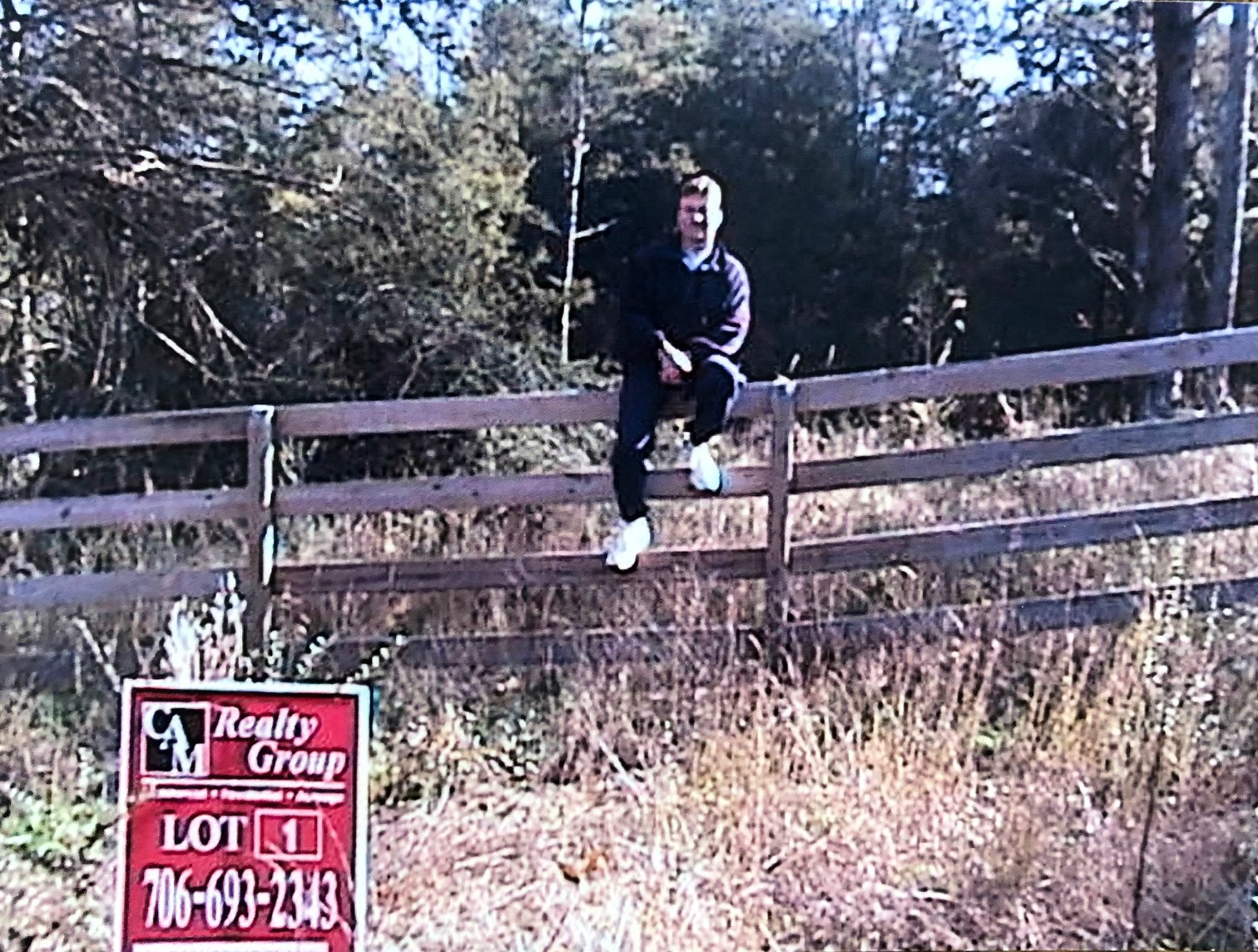
I am so glad that my hubby had a clearer vision of what the potential could be for our dream home. Honestly, I couldn’t see beyond the underbrush and scrub. It was so thick that the first time we came to walk the property we couldn’t get back to the lake. Next time we came, they cleared a path for us….we signed a contract later that day. Today, the front side of Duke Manor Farm is pastureland and the backside is wooded with a lake at the very back of the property.
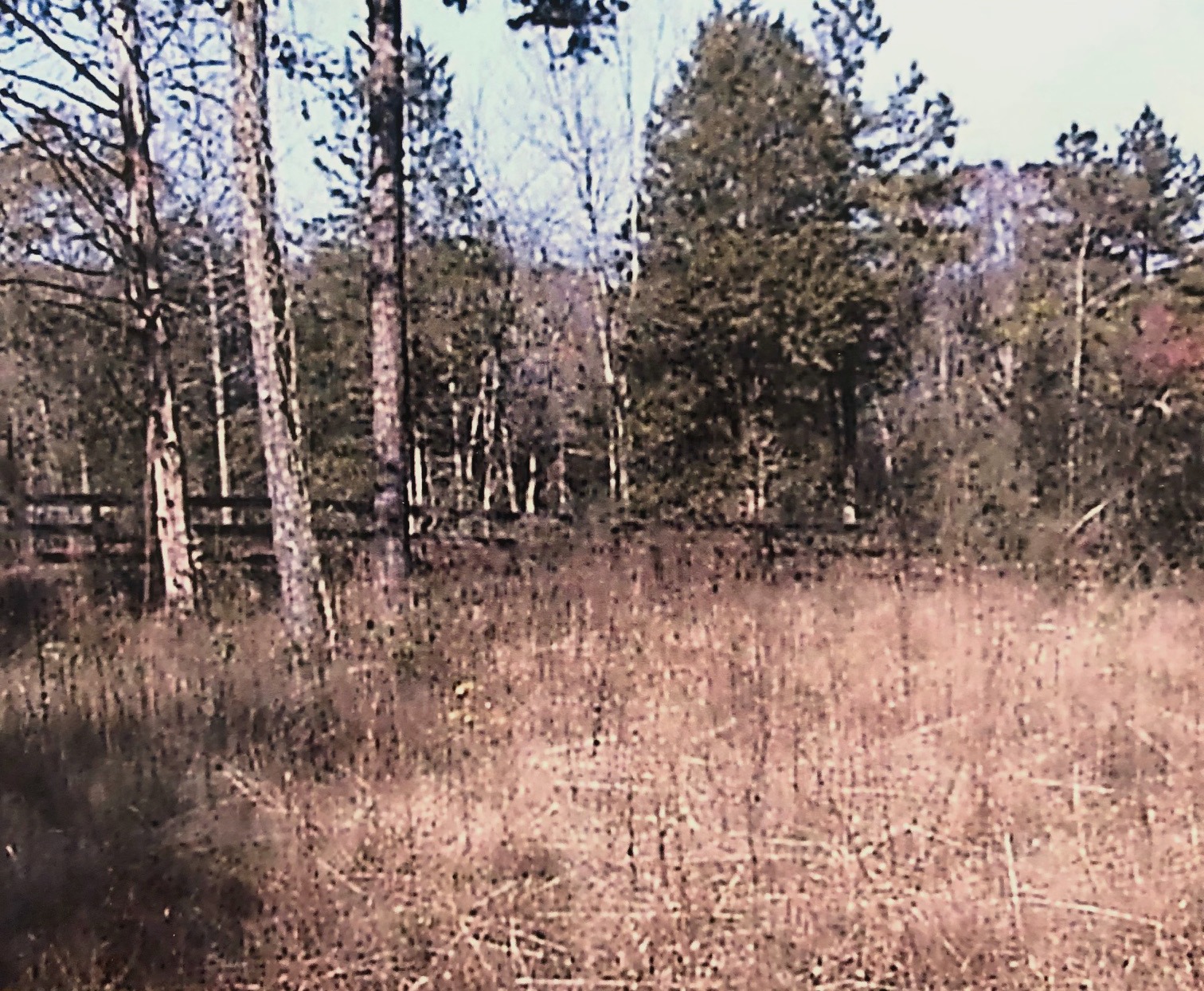
The build and inspiration
We loved every moment of the home building process. From working with our architect, to installing the hardwood floors and a whole lot of sweat equity in between. You can see a post I recently did here about some of the projects my husband has done around Duke Manor Farm. It was our goal to create a home where memories would be created and our dreams fulfilled. When we interviewed builders one of our requirements was that we would do some of the work like grading, trim work, installing the floors, tiling and painting. We were lucky to find a builder who would let us be a part of building our dream home. I should mention that at the time we were building both my husband and I both worked full-time jobs, so our projects were done at night or on the weekends.
This was the inspiration picture that I gave to my architect for my house design. I am really drawn to coastal styles ( cedar shakes) mixed in with southern touches like big porches and columns.
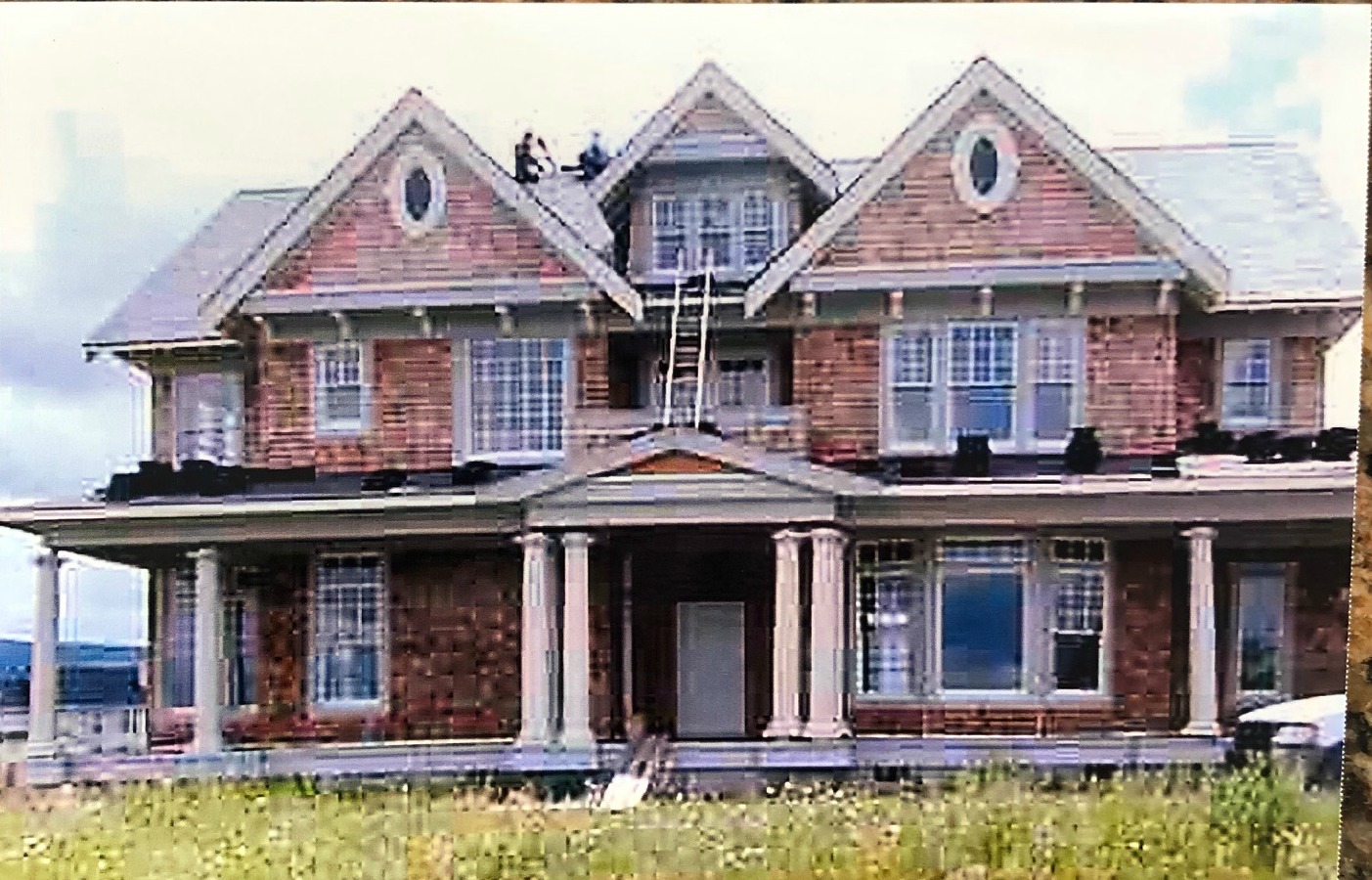
This was the result of our home design and what we call Duke Manor Farm.
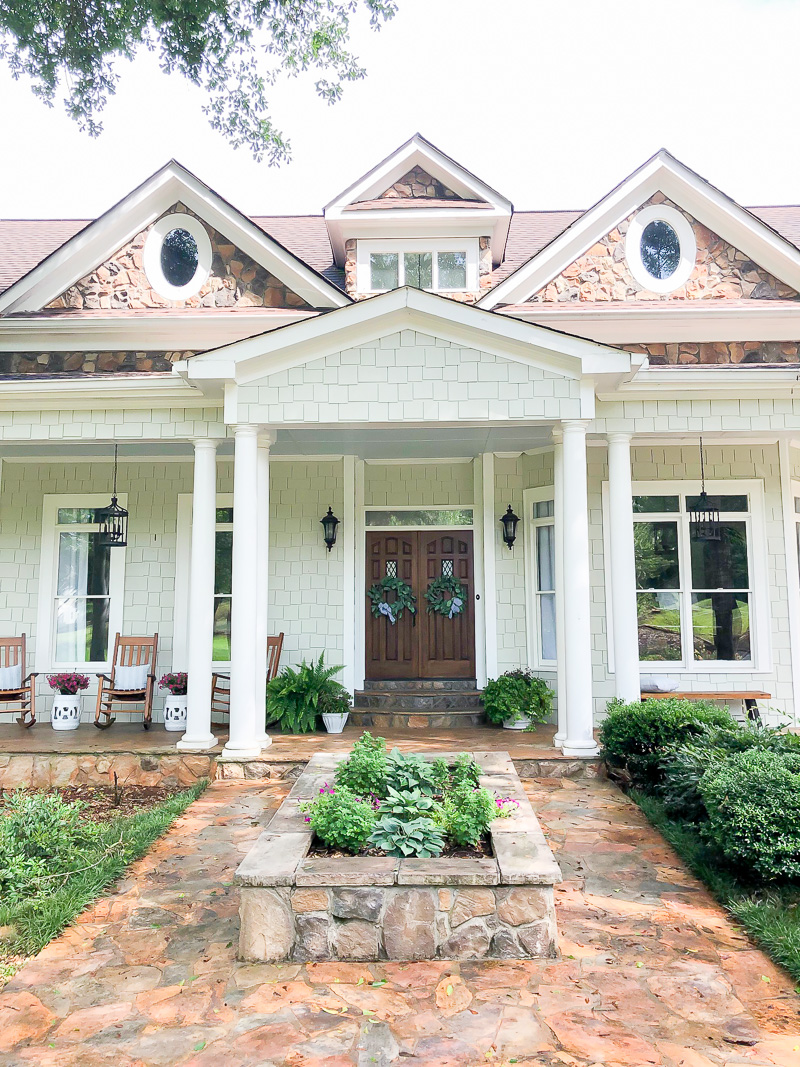
We are the biggest homebodies….because we love hanging out at Duke Manor Farm.
A little more about our design choices when building our home. Because of the elevation of our land with a gentle slope leading down to our lake, I decided to build down a level instead of up. Technically my house is a ranch with a lower level. In certain parts of the country particularly up north, below-ground spaces are referred to as a basement. Our lower level is 3 side windows with a walkout and since my kids sleep there, we don’t refer to it as a basement. 🙂 All my kid’s bedrooms, a guest room, game room, media room, and den are on the lower level. The master is on the main level.
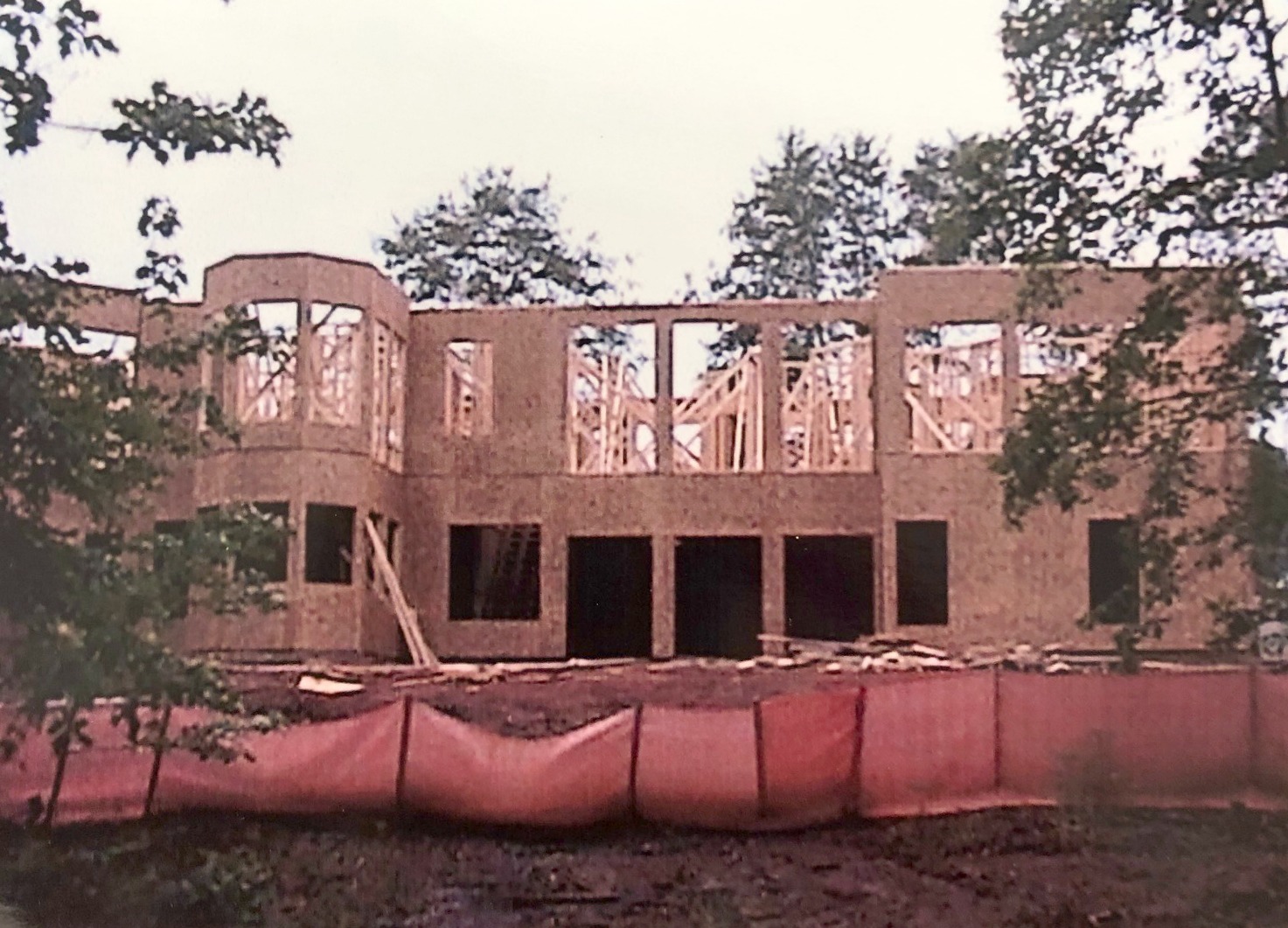
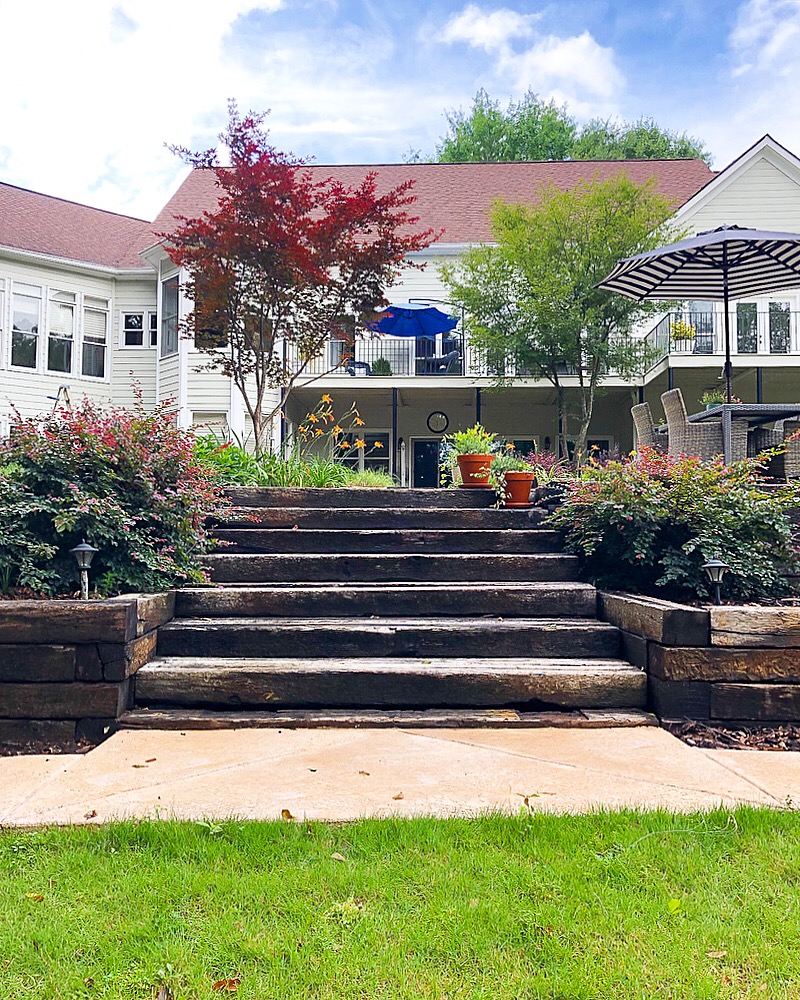
Lower Level Spaces
Here are some of the spaces on the ‘Lower Level’. To see more of these spaces click my home tour here.
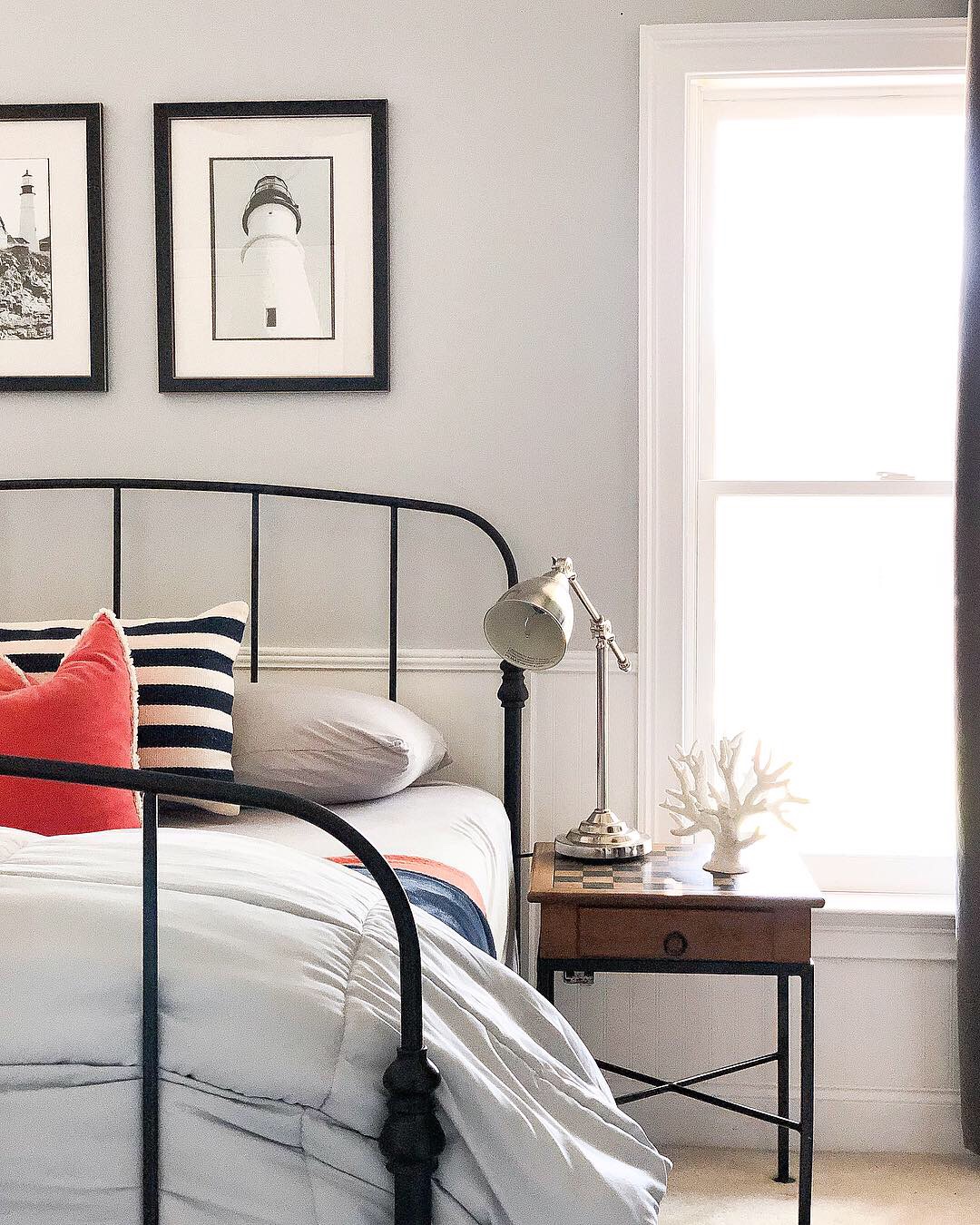
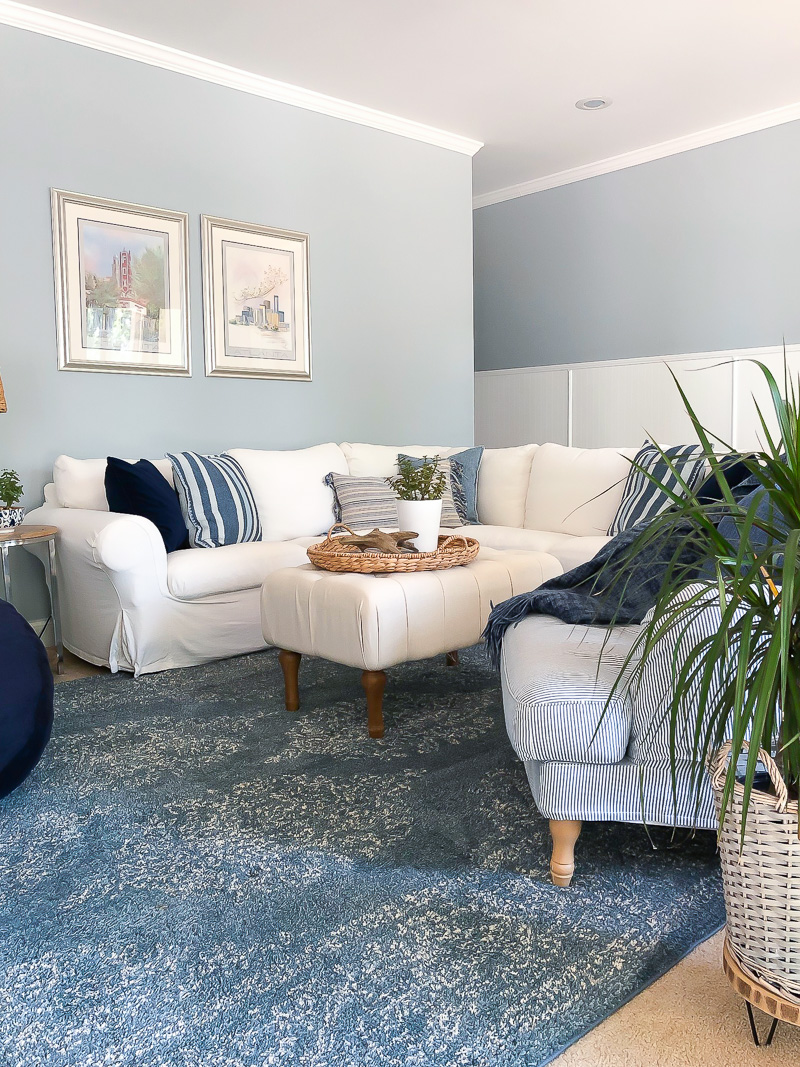
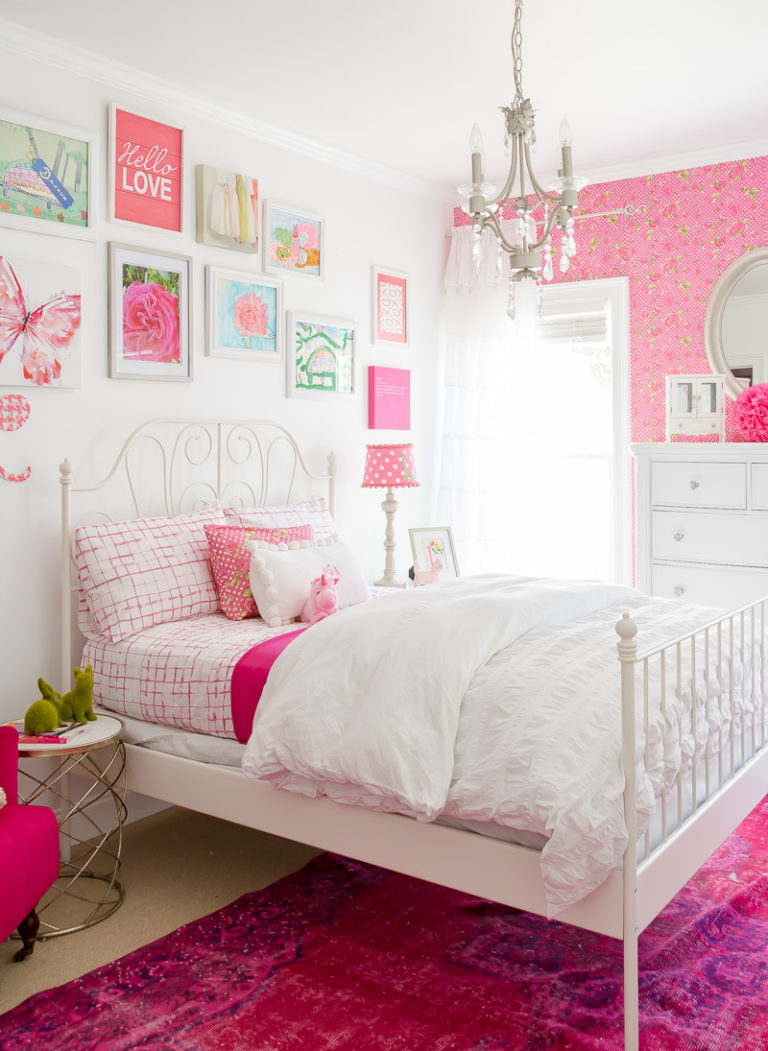
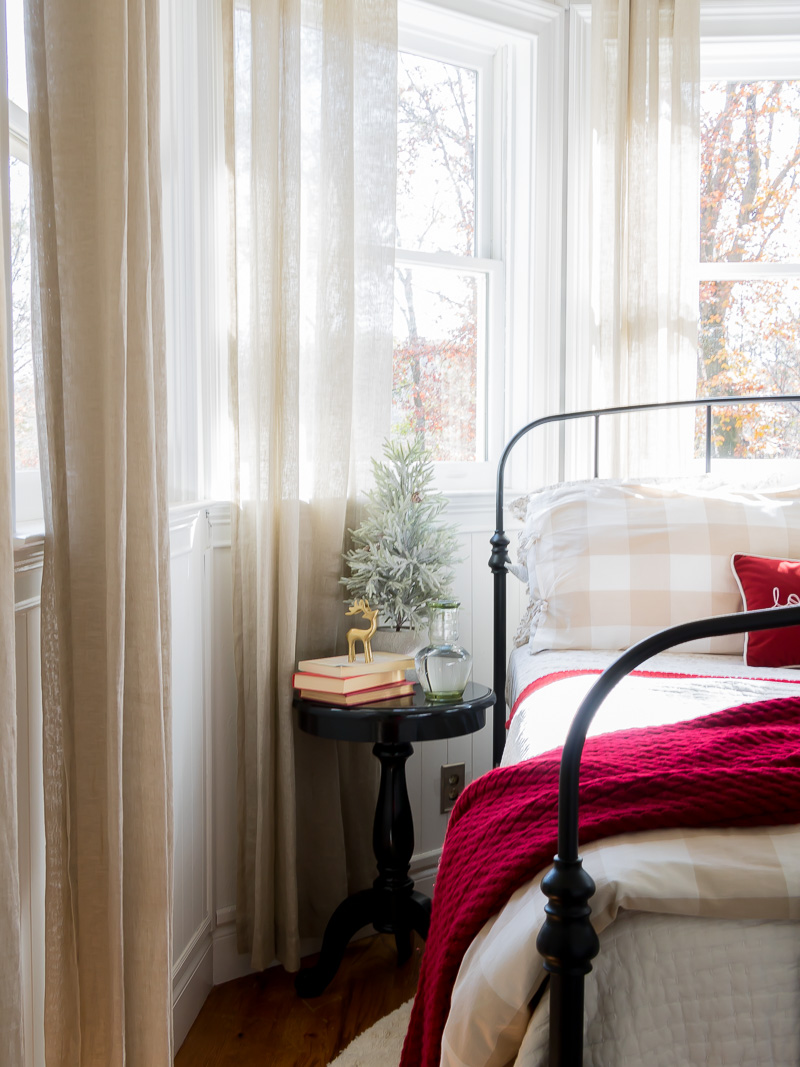
Shop items from any of my spaces here.
The Front Porch
One area that was important in our design was all of the porches and patios….especially the front porch. We are outdoorsy people who like to sit outside and our outdoor areas are just about as important as some of our indoor spaces. This was the front porch during construction.
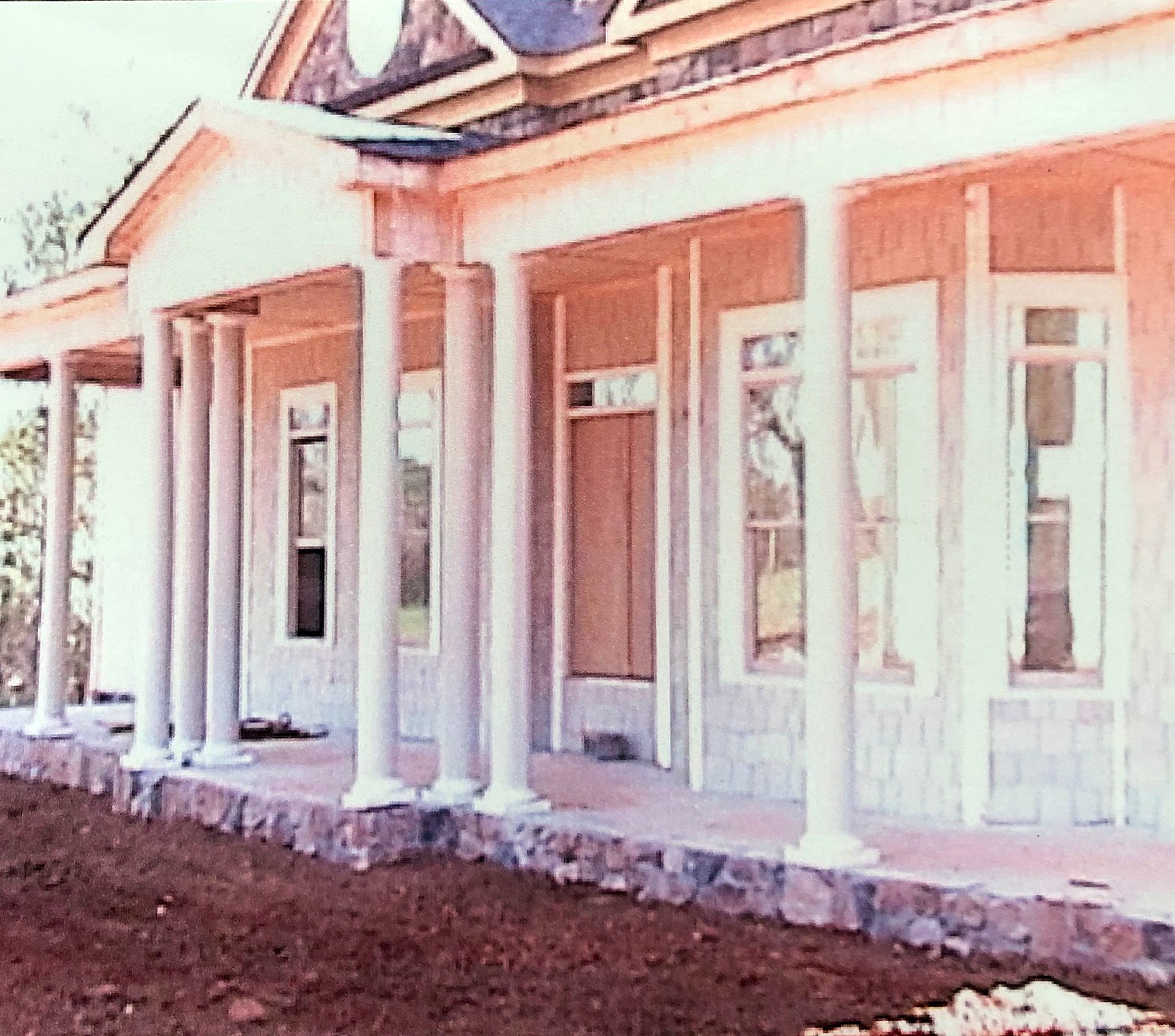
And the front porch today
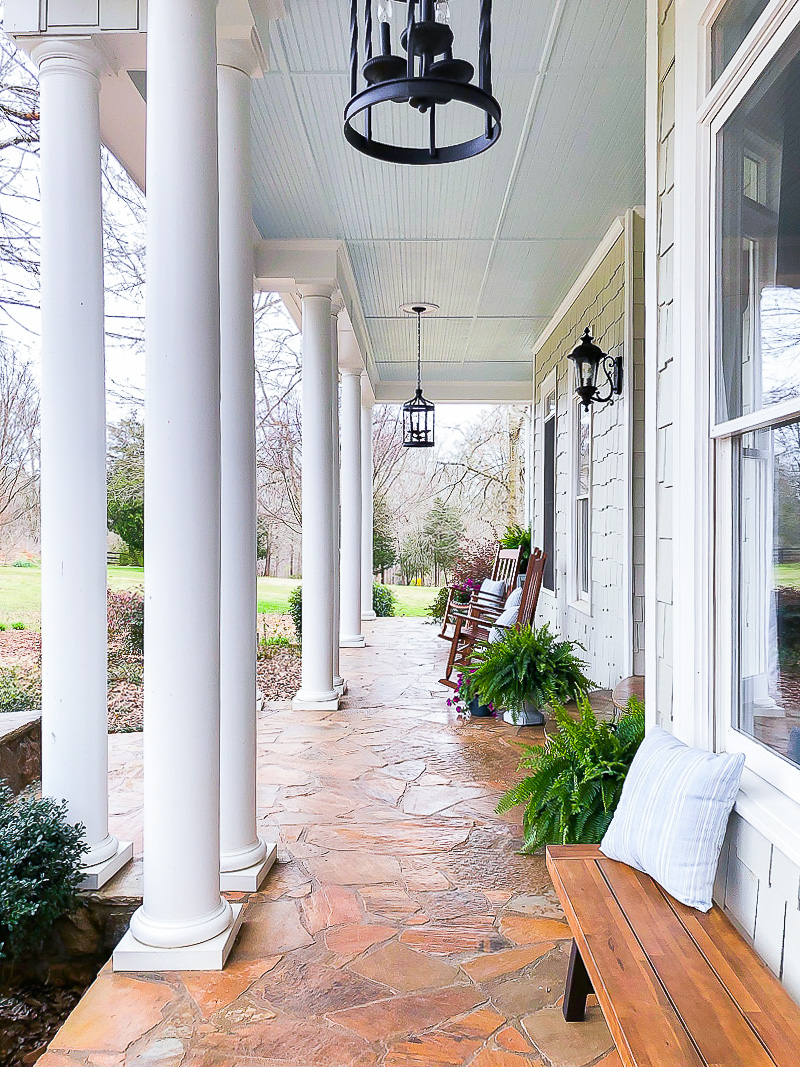
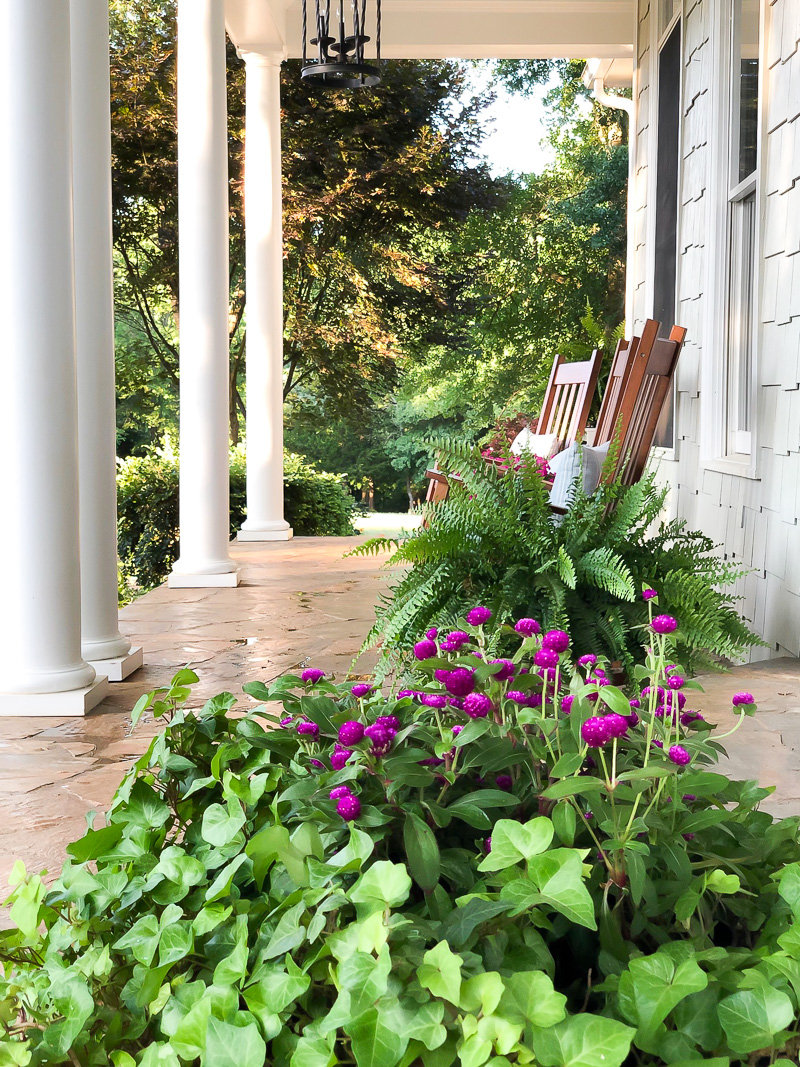
Getting it just right
Although we have lived in our home about 17 years now, we have had 3 color changes…..I think I am finally happy with the current color called Sedate Gray (SW). Ceiling color is Open Air (SW) When we were building our home I chose a green color. A few years later I went brown and about 3 years after that bad decision I painted it the current color. Here is the house when we first moved in back in 2003. I thought the green blended too much with the trees.
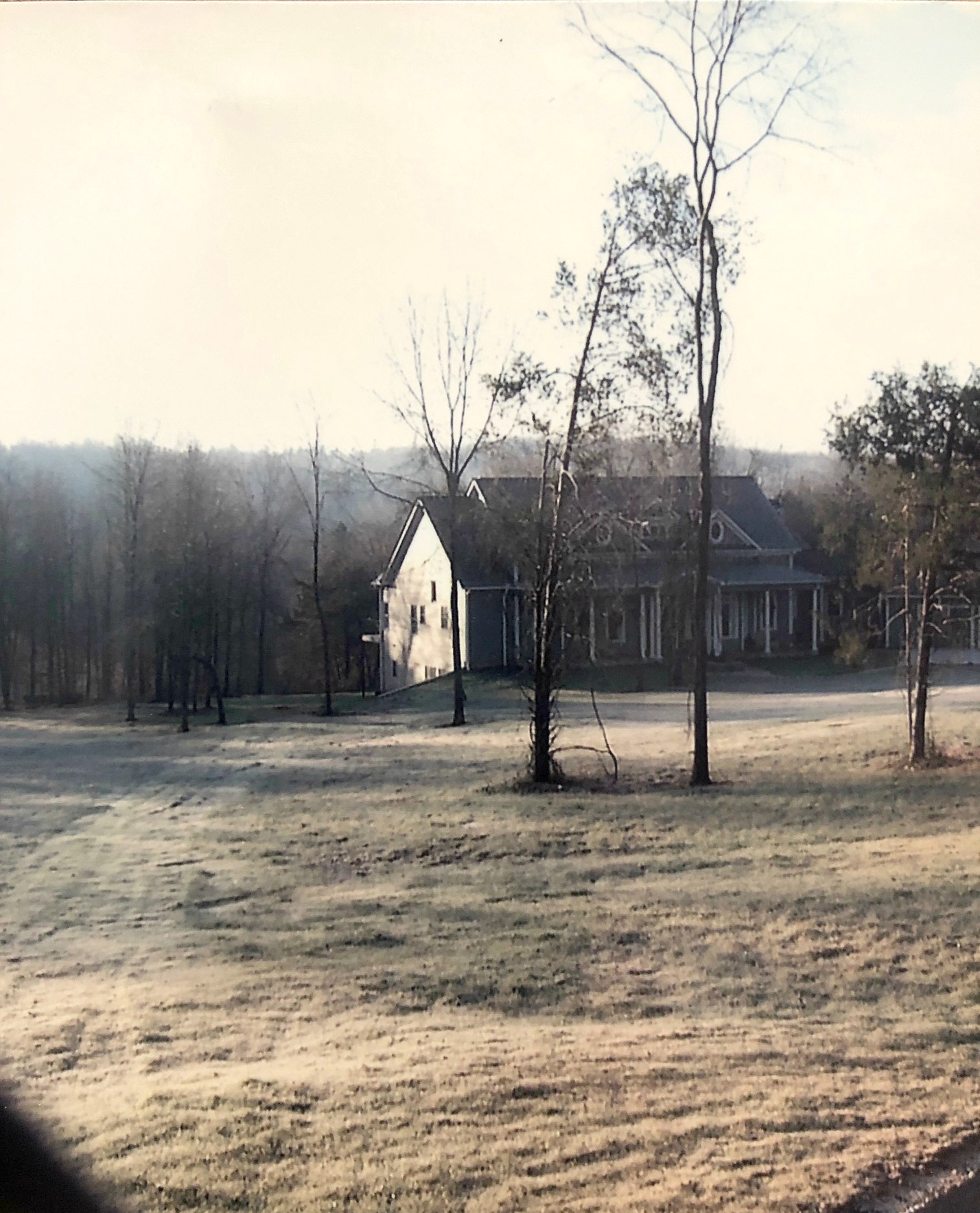
And the house today. It is so neat to see how mature all the landscape has gotten, which by the way my husband and I planted everything in the yard and around the house ( except for the trees that you see in the above picture).
Current Front Elevation
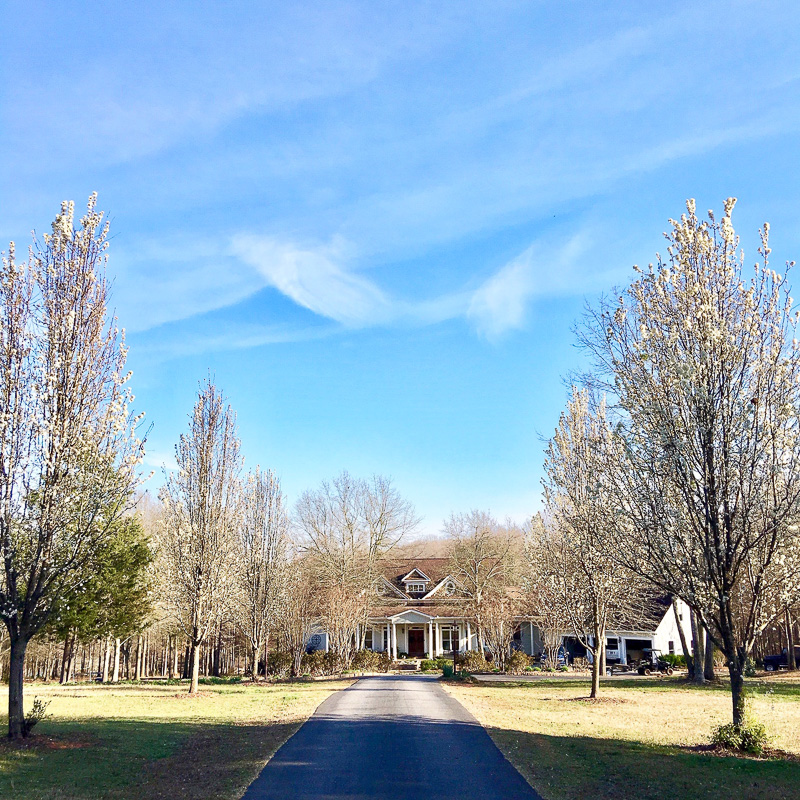
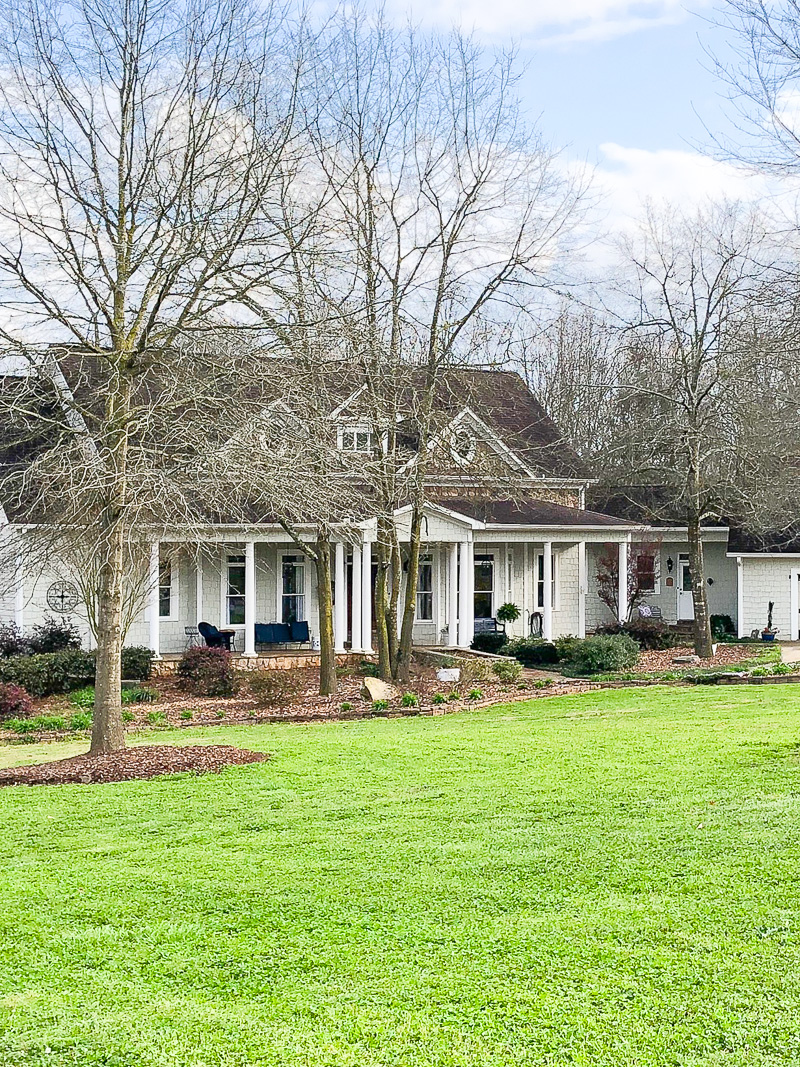
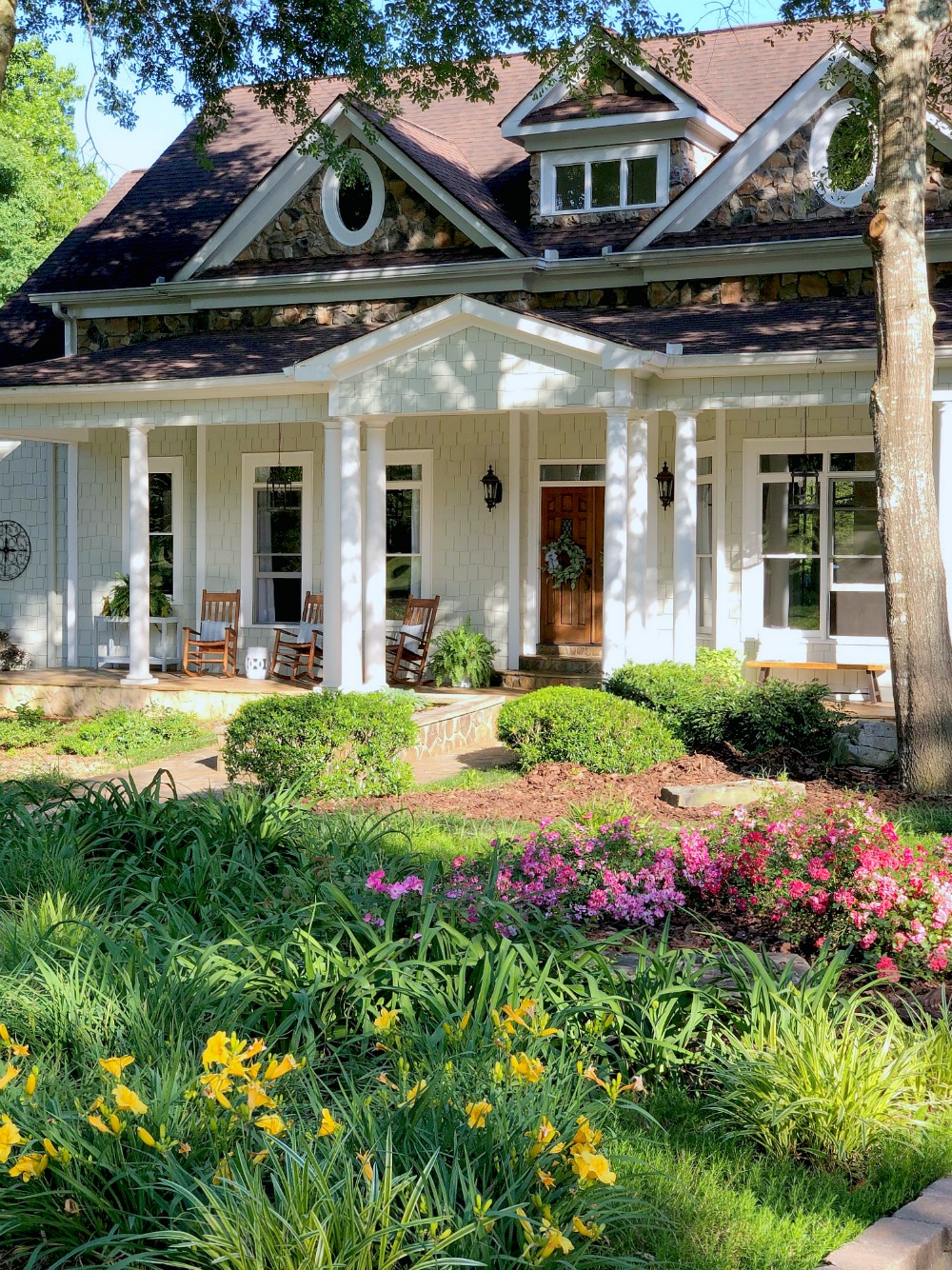
Main Level Spaces
Here are some spaces and rooms from the main level of my home
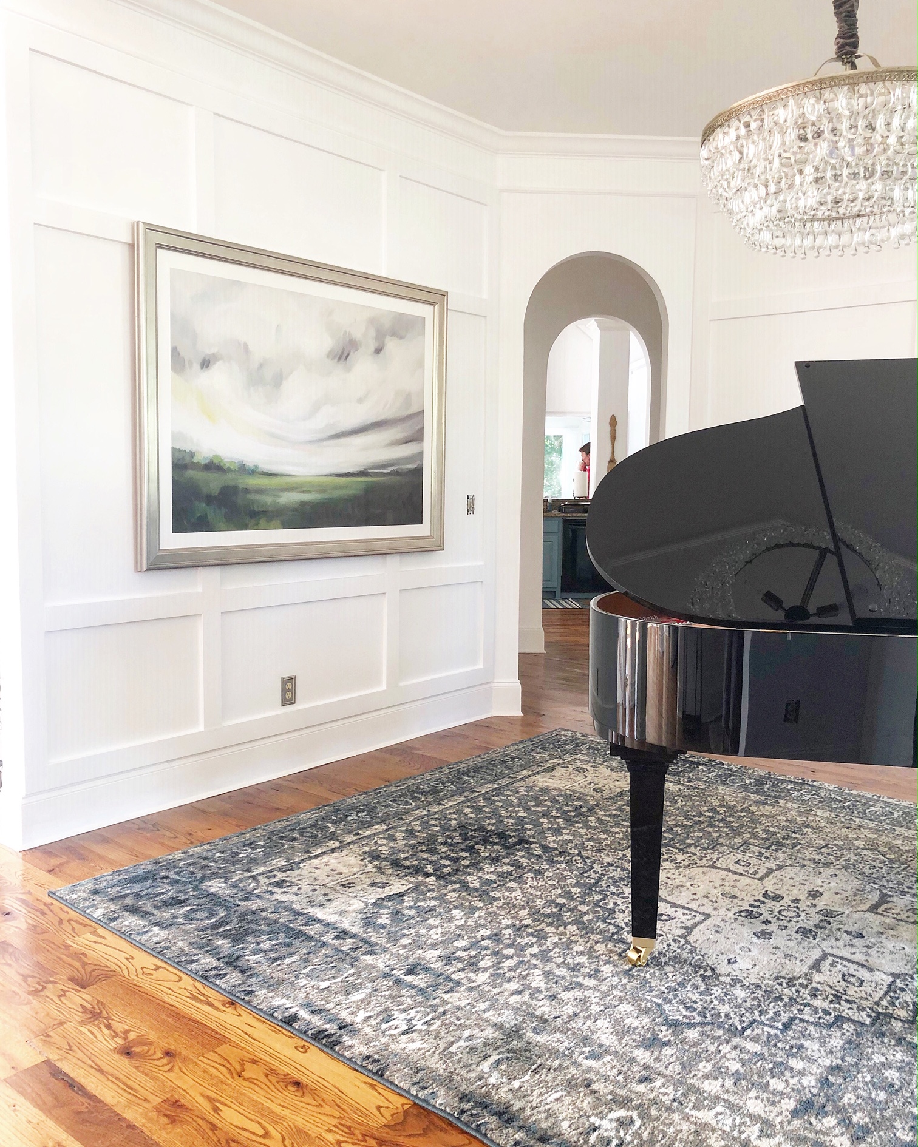
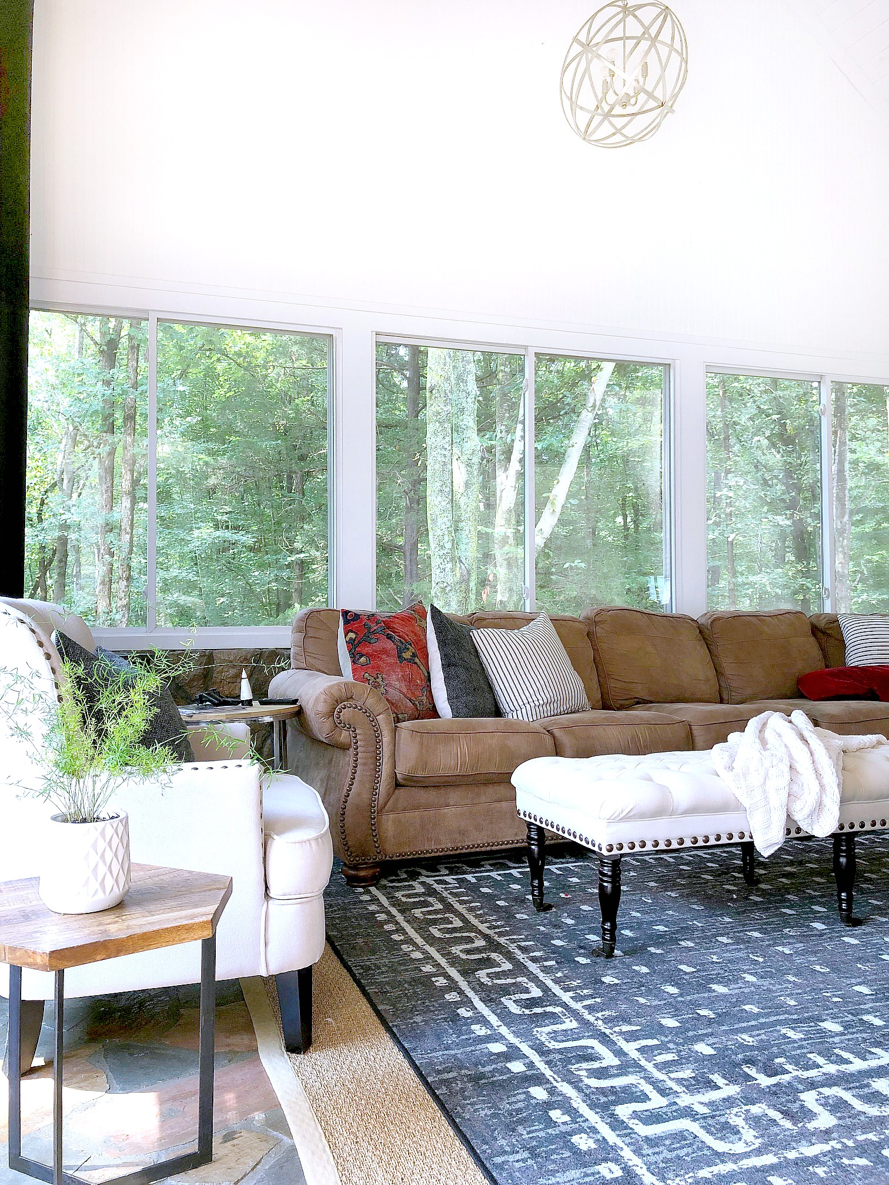
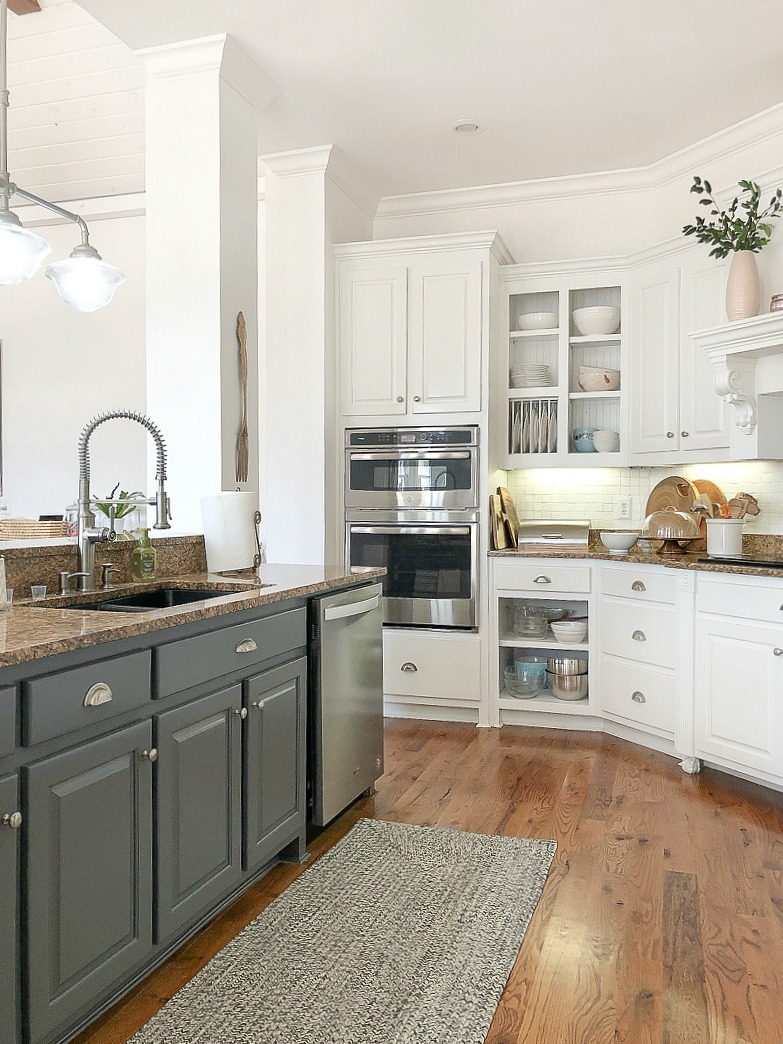
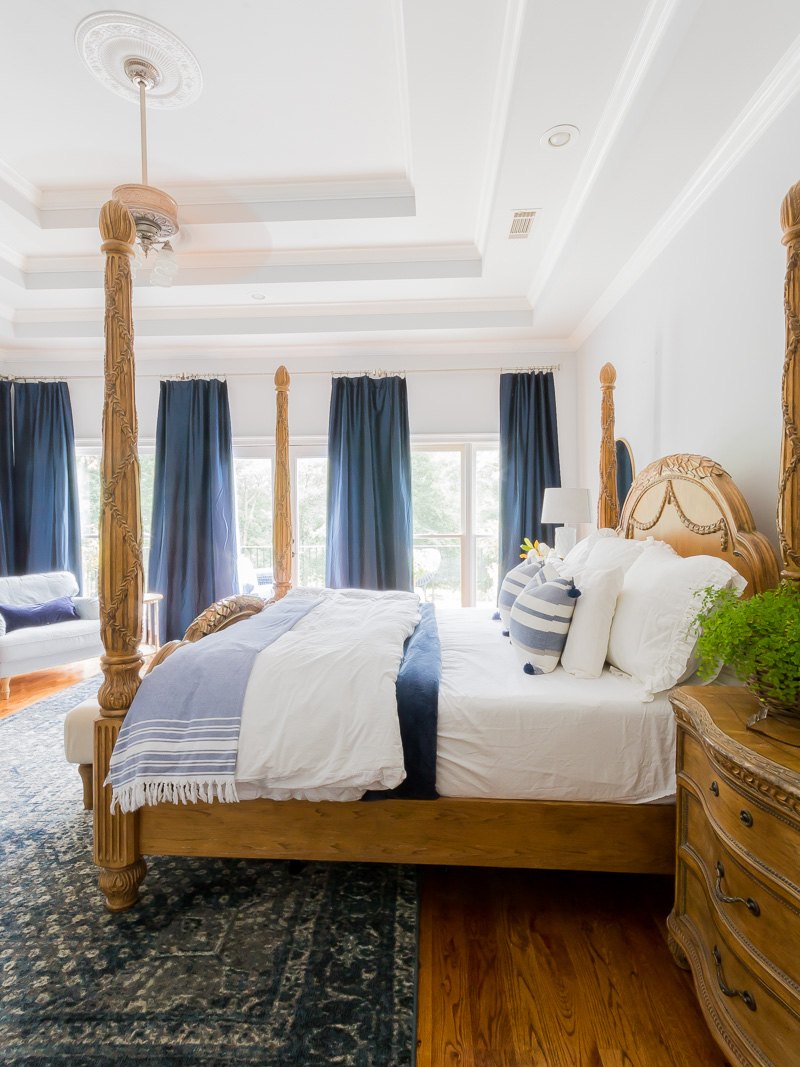
Shop items from any of these rooms here.
The Views around the property
As much as I love the work we have put into our home, the unfinished projects that I stare at each day, and the list of projects left to be done, we love our home and property it sits on. Often times I think about how much easier life would be not having so much maintenance around the property, but then I just look out the window and I am always reminded why we chose to build our home on this property.
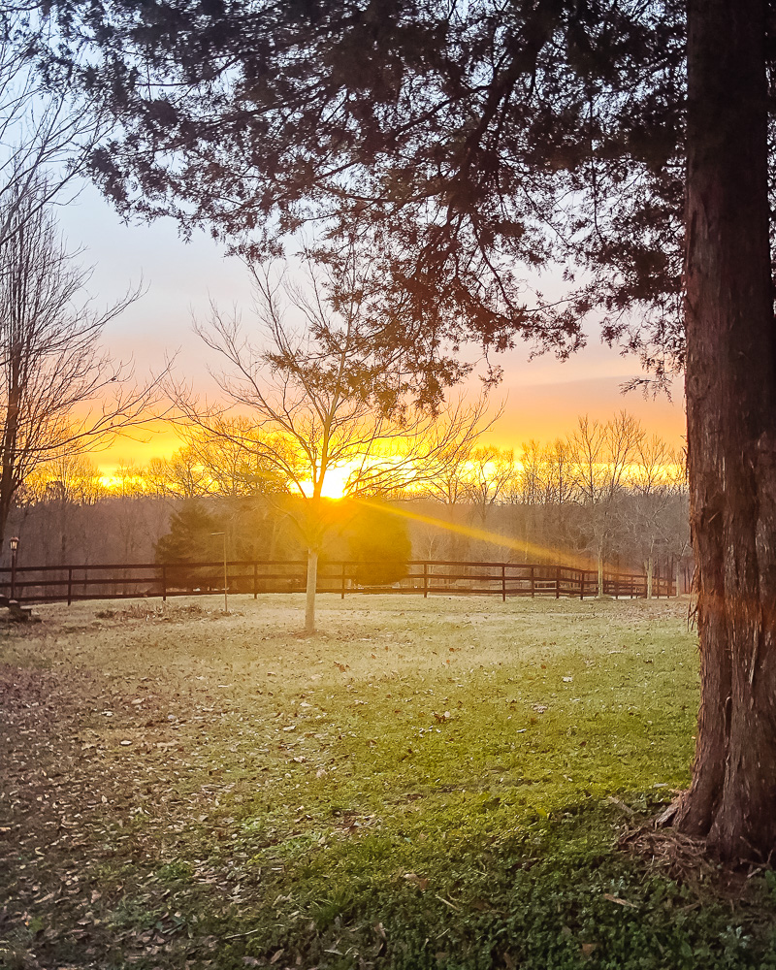
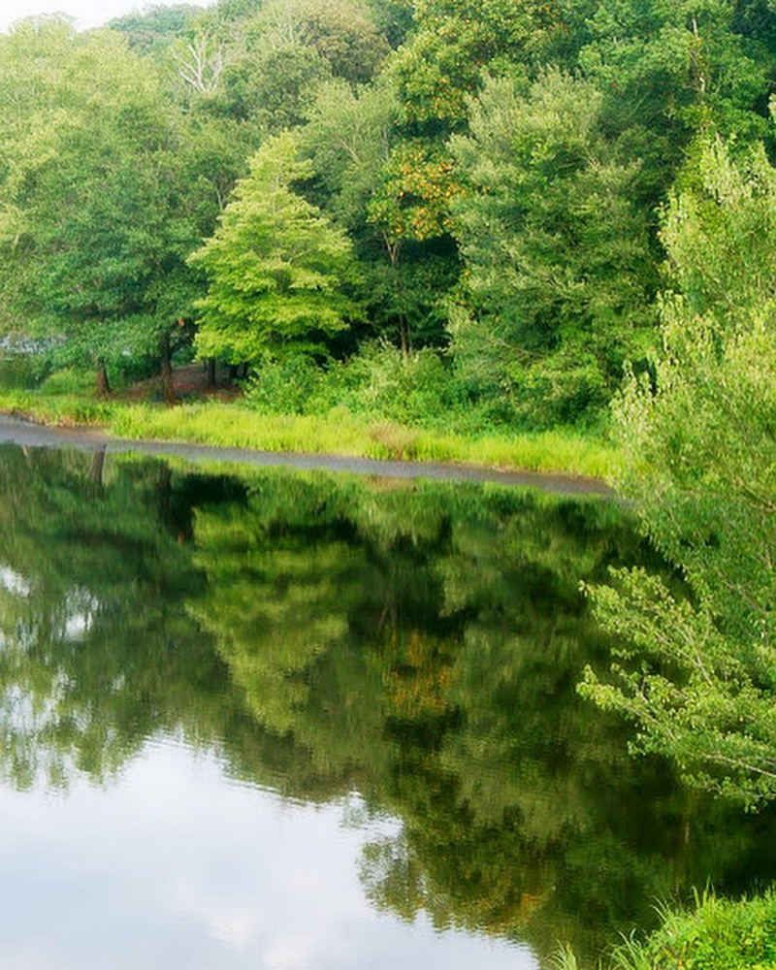
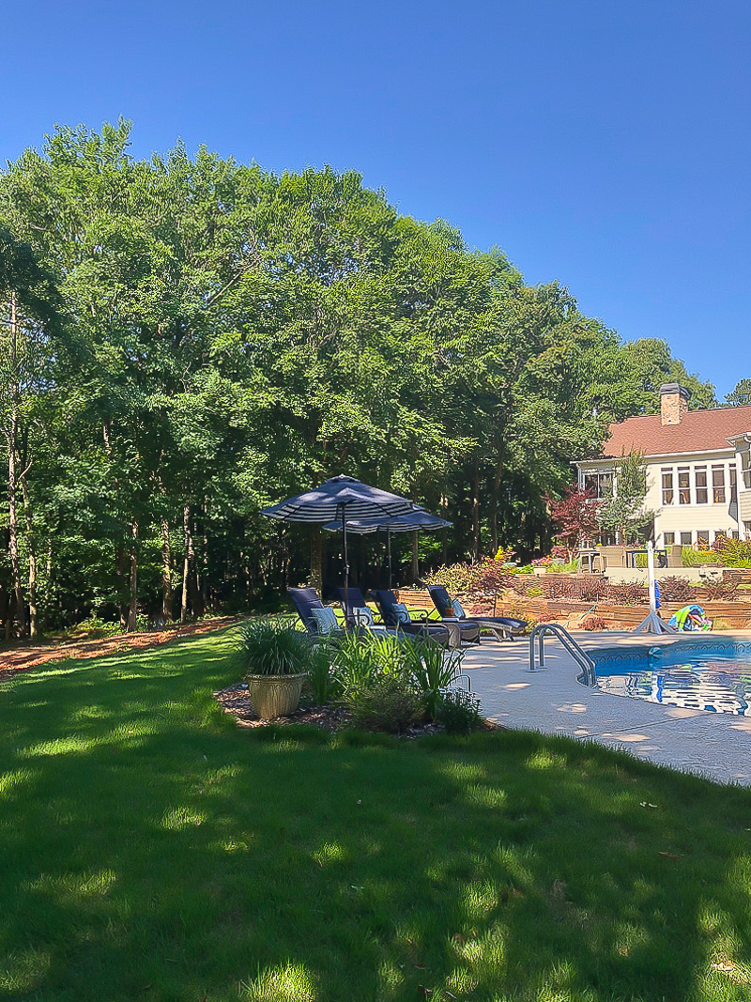
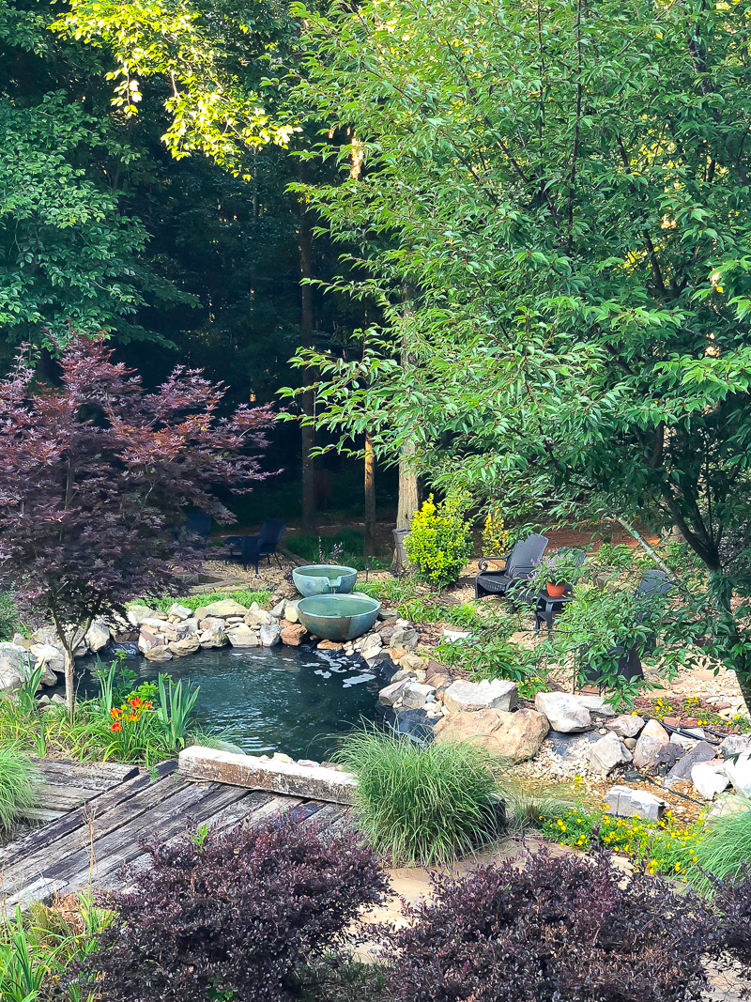
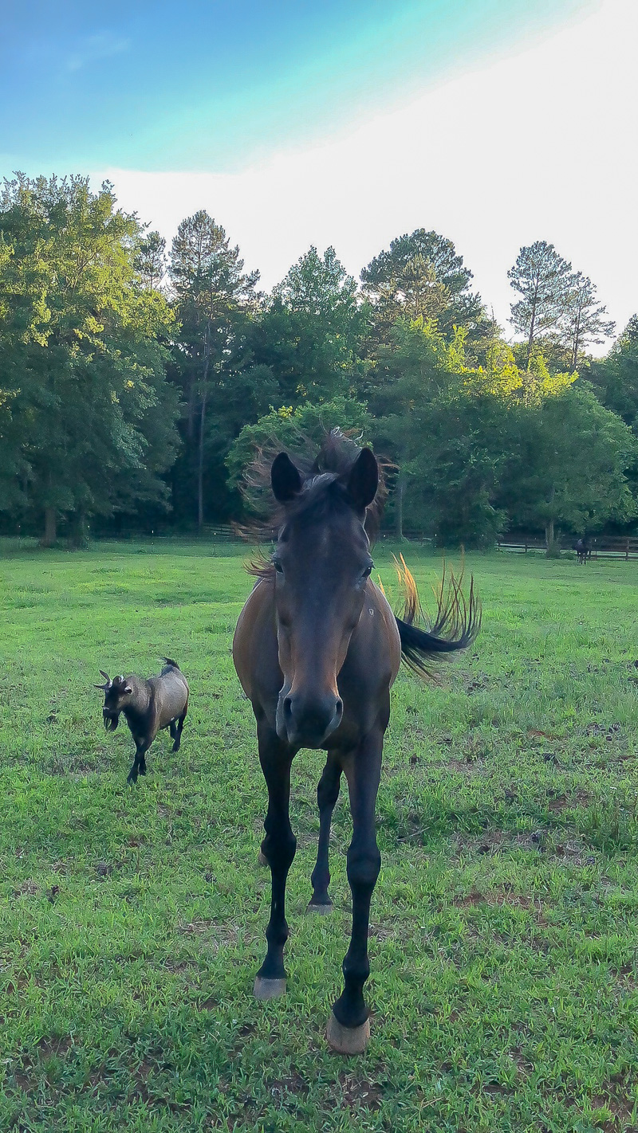
….and think about all the memories we have yet to create. What did you build or pick the house you live in…leave me a comment and let me know.
Thanks so much for letting me share our house journey with you. I hope you enjoyed reading about the history behind Duke Manor Farm as much as I loved sharing it. To read more of our home journey click here.

grateful
for home
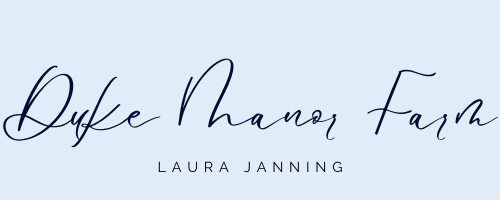
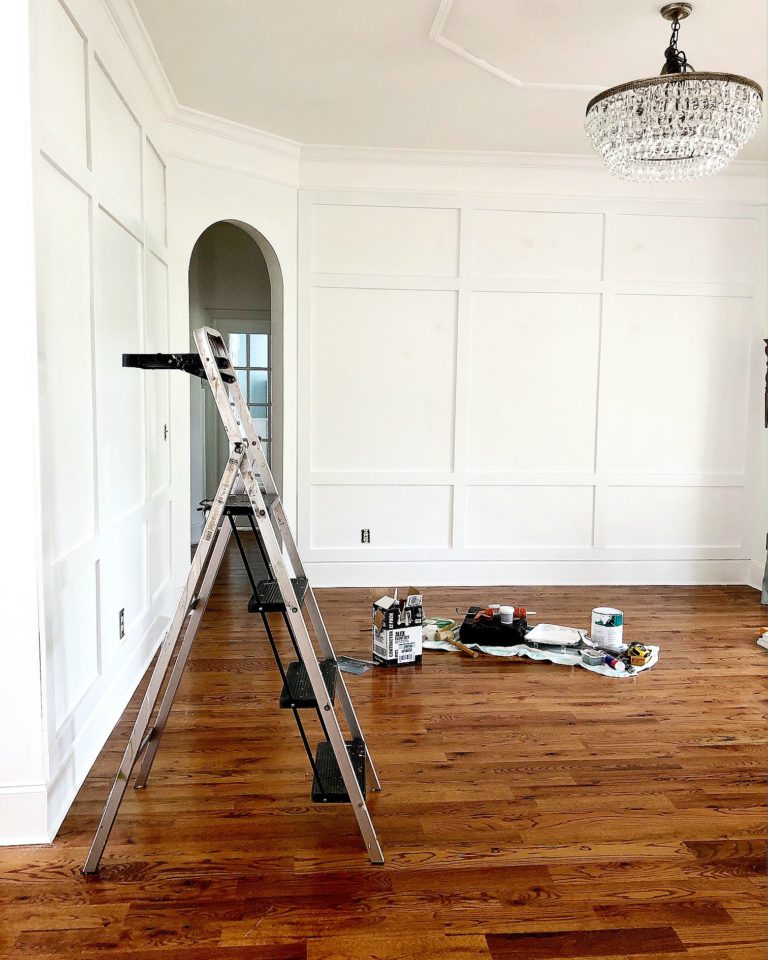
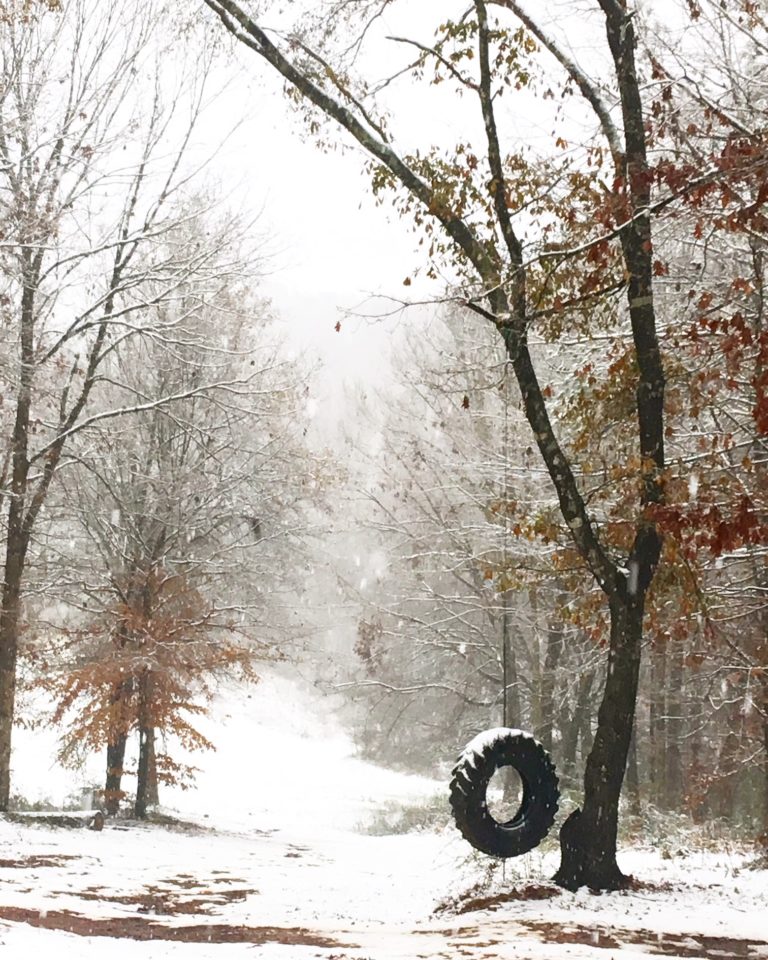
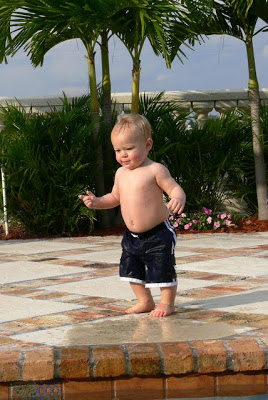
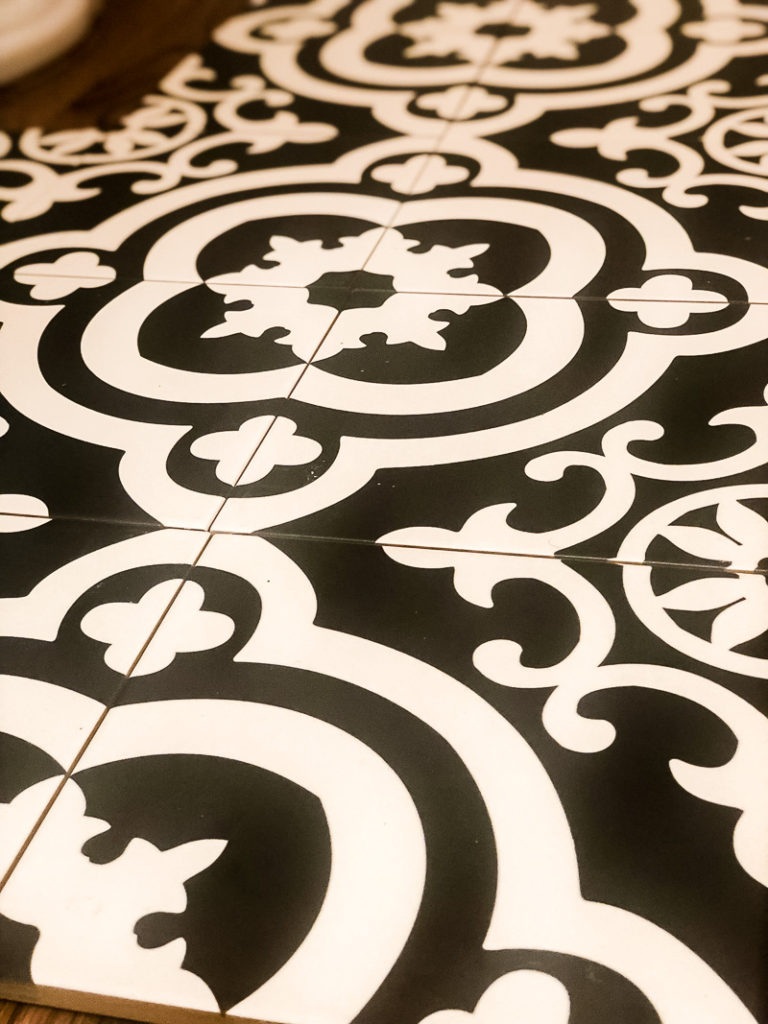
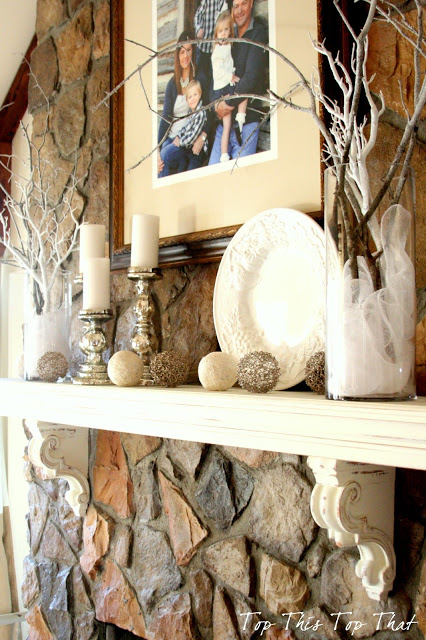
Your home and landscaping are just beautiful! Such a great place for your family to grow up surrounded by all that natural beauty.
Pat
What a beautiful piece of work your home has become. To have a vision and then see it come to life with your hard work and love is just breathe taking. All your design and decor contribute to such a welcoming and tranquil setting. What an awesome place to call home, it is like a setting for a beautiful vacation. Love all you have done and have shared.
thanks so much Jayne. now we just need to slow down to enjoy it.
Your home and location are idyllic, Laura! I loved hearing the story about selecting a lot and designing your home. Houses can be beautiful but it’s the stories behind them that make them so special and unique. Your views are gorgeous – loved seeing your Spillway Bowls!! 😉
thanks so much Jennifer. those bowls steal the show !! 🙂
Where did you get the blue rug in front of the brown couch? The one in your shop my home is a different one. Beautiful home!!
Laura, your home is absolutely stunning!! I’m so impressed that you designed AND helped build it!! (and slightly jealous since we want property and/or farmland so badly!!)
What a wonderful life you have created here for your beautiful family my friend – something to be so proud of – that goes beyond the pretty decorating. It has such a warm and inviting feeling, and I know you are creating beautiful memories there.
Sheila
xo
thanks so much sheila!
Lovely. You have great vision.
In the Pacific Northwest we call that lower level walkout a “daylight basement”.
I just adore your home and the beautiful story of how you found the property and helped build it! The outdoor spaces are just as gorgeous as the indoor! I really want to jump in that pool! 🙂
thanks Linda!
Beautiful, Laura! Absolutely stunning! What a special place – totally created by the combined vision and effort of you and your husband. I loved reading your home story!
Thanks Krista
Laura, thanks for sharing your gorgeous home with us and also your story of how it came to be!
You and your hubby have done such a fabulous job with everything you have done.
Your property is so lovely and how nice to be out in the country! So happy for you that you followed your dreams!
Enjoy each day!
thank you so much Mary-ann. you are always so sweet to leave me such kind comments!