Beautiful Farmhouse Entryway Reveal
Beautiful Farmhouse Entryway Reveal
I have been so excited to share the interior of my good friends beautiful Farmhouse Entryway Reveal . Because there is so much goodness and ALOT to share, I will break it up into a few posts. Today I will share the entryway with some sneak peaks of what’s coming . I’ll be sharing the Living Room, Dining Room and Kitchen in later posts. If you missed the amazing exterior reveal, you can catch up on that here. Warning, the interior changes are jaw dropping good….just saying.
The Entry Way…..The before
Every story has a beginning and this was it. Brown. Faux paneling wallpaper. Dark. Typical trends for a late 70’s early 80’s build. The story for this house changed when my friends put their blood sweat and tears into transforming it into a light, bright and modern farmhouse entryway. The changes you will see today and throughout the reveal didn’t happen overnight, since they did all the interior changes themselves. In fact, most of the renovation took 18 months to complete and all happened after 5 o’clock during the week and on the weekends.
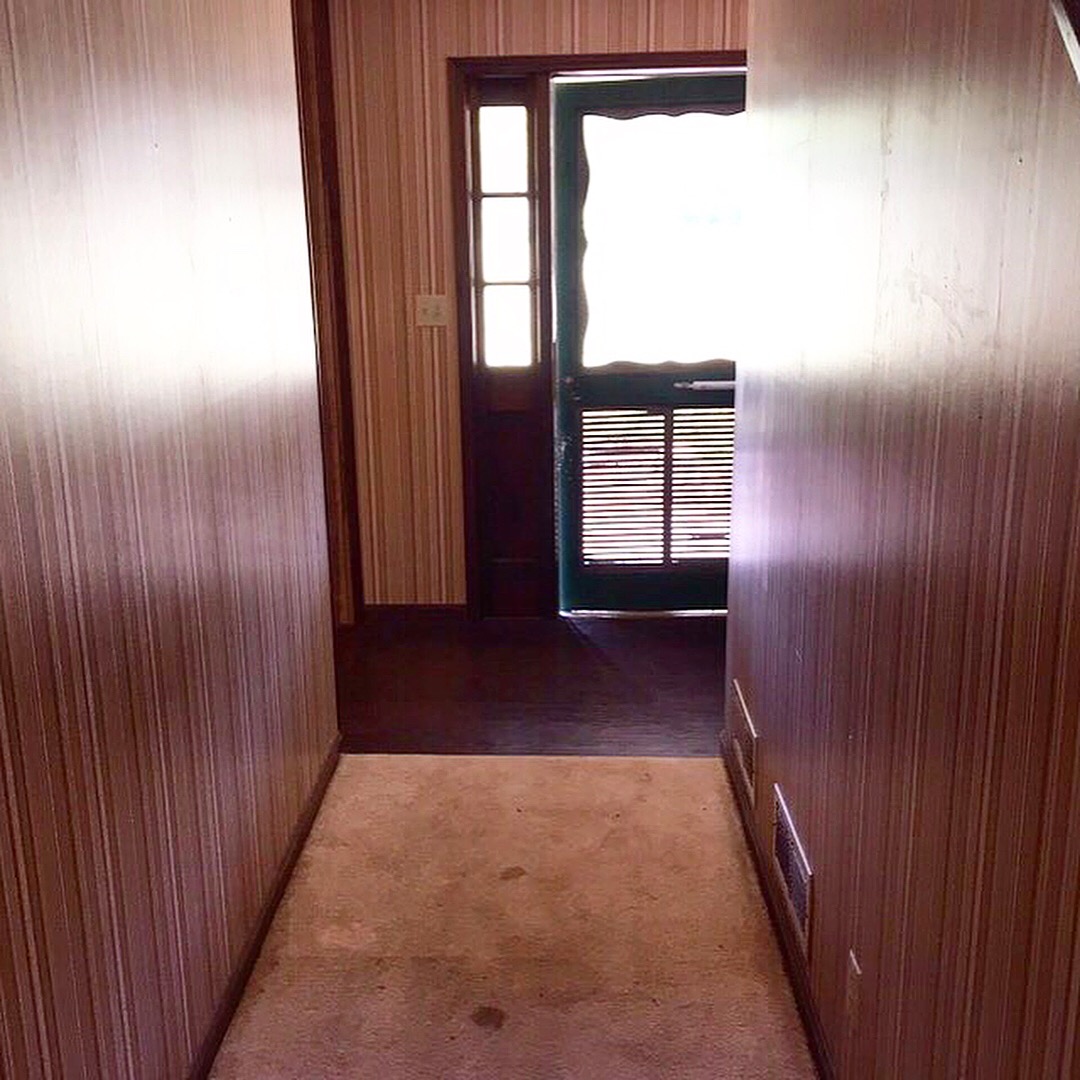
The Entry Way….After
I warned you….jaw dropping.
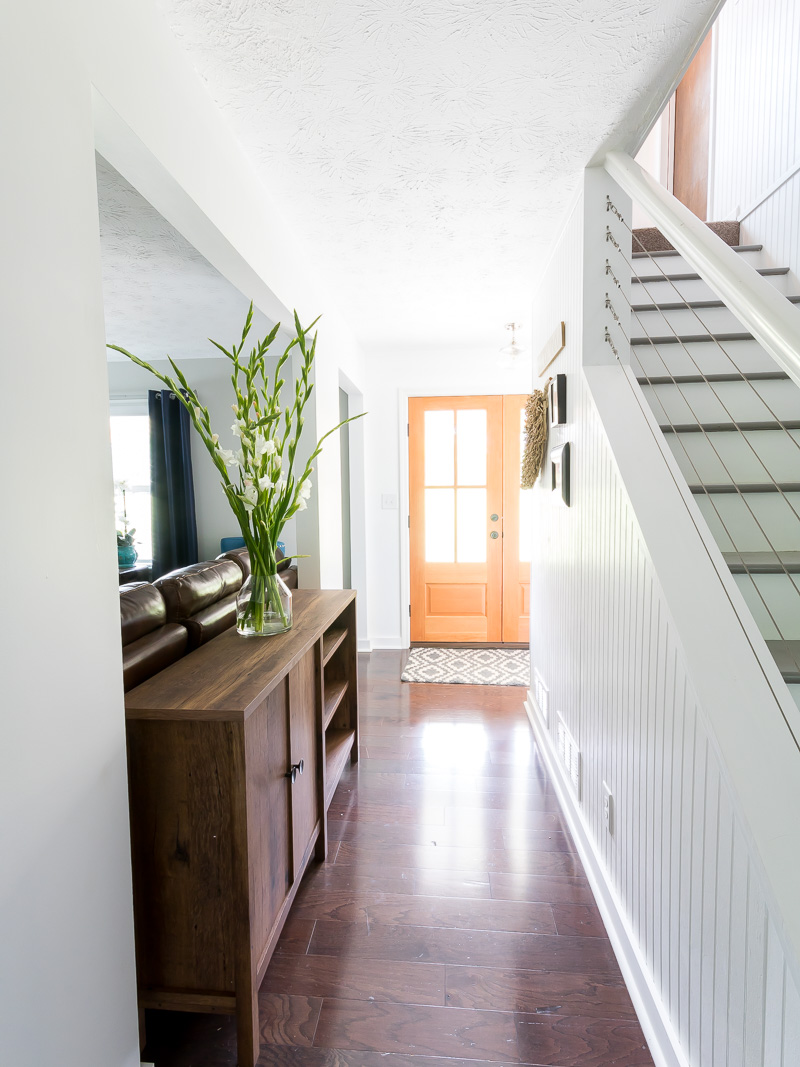

The stair case was opened up by removing a portion of the wall which really opened up the space. A new modern cable system replaced the original rail. The cost of the system was about $200.00 and ordered on Amazon.
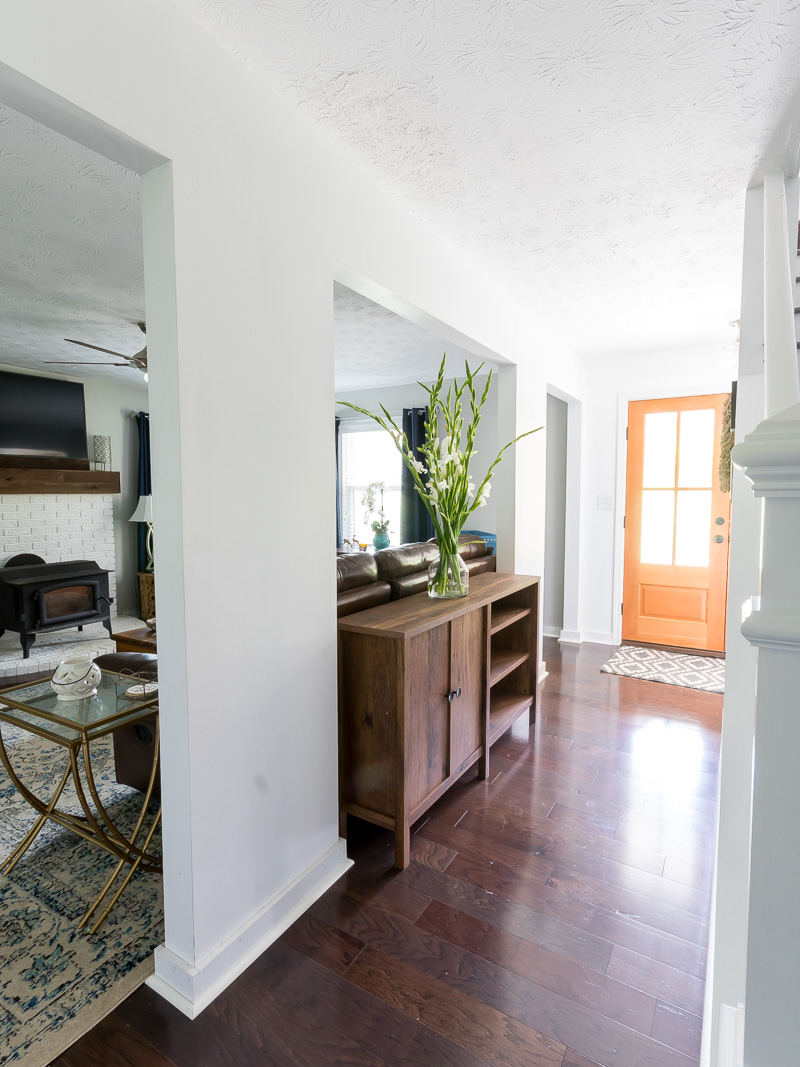
To maximize the space in the entry way and family room, they opened up the wall where they could. Support beams were added. The remaining walls got covered with beadboard since it would have taken days to remove the old wallpaper. Every thing got a fresh coat of white paint. A gorgeous double door was added to let more light into the space as well.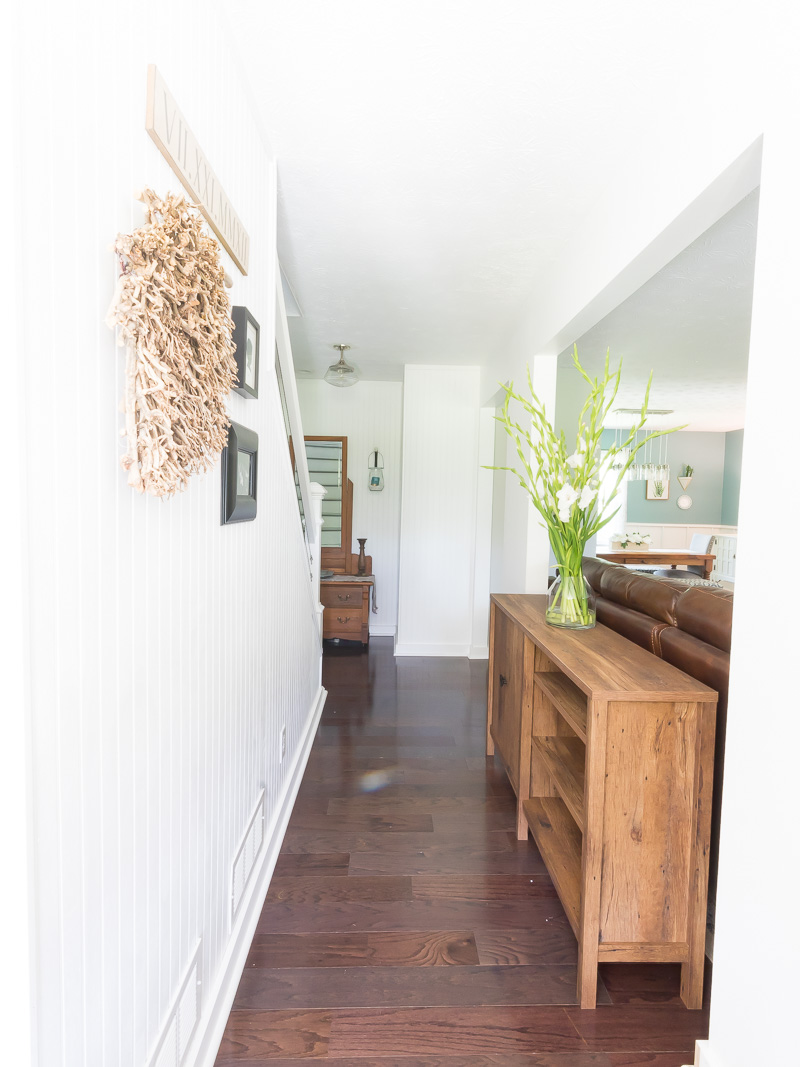
Flooring
New flooring was installed throughout the first floor. Since my friend wasn’t set on any specific color and size, they looked at a flooring store in Dalton Ga and went in looking for the best deal. Since they didn’t need a lot of square footage they were able to get some beautiful wide plank dark engineered flooring for pennies on the dollar because it was leftover from a bigger job. All of the flooring for the downstairs was about $600. Rather then pay for the install, they spent the next few weeks laying the floors themselves. Every night after they came home from work they would lay about 5 rows of flooring until they were finished. Once they got past the learning curve, my friend could handle the job while her hubby moved on to other projects. Which includes the next room that I will be sharing, the Living Room.
Living Room Before
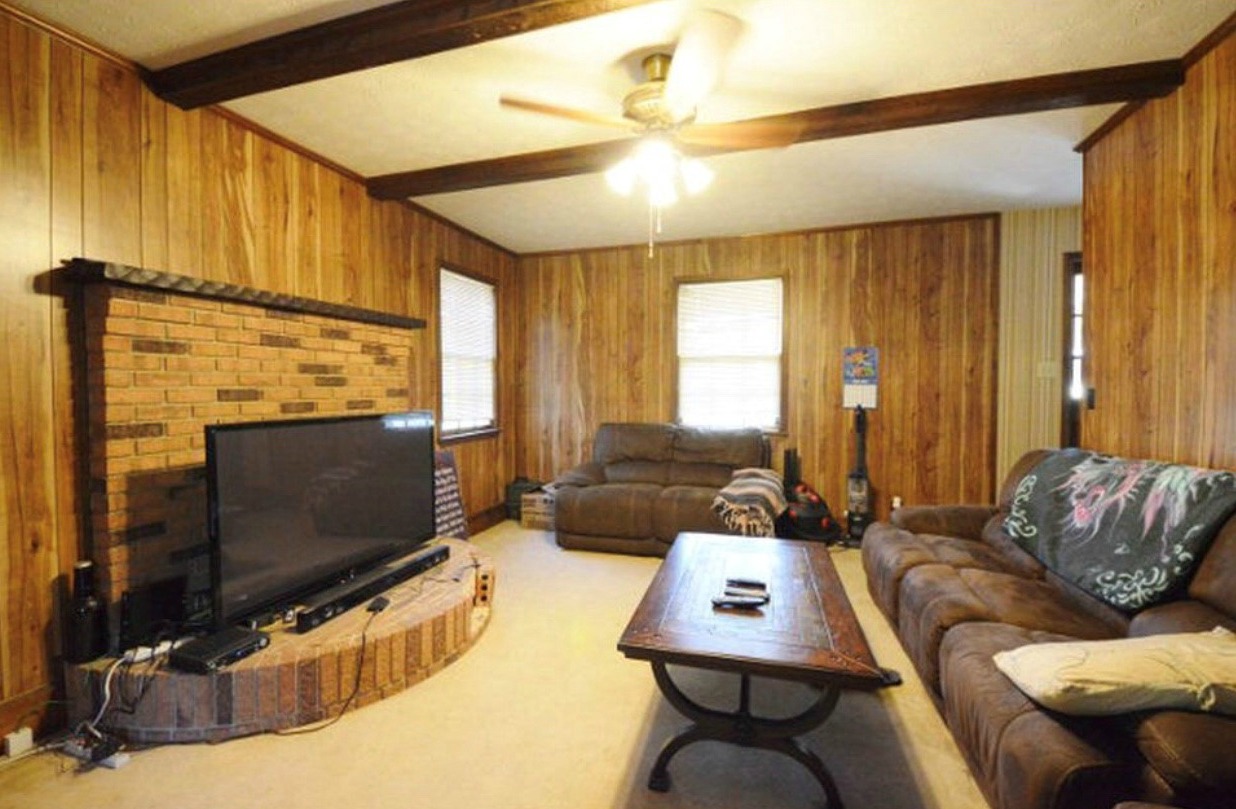
Living Room After
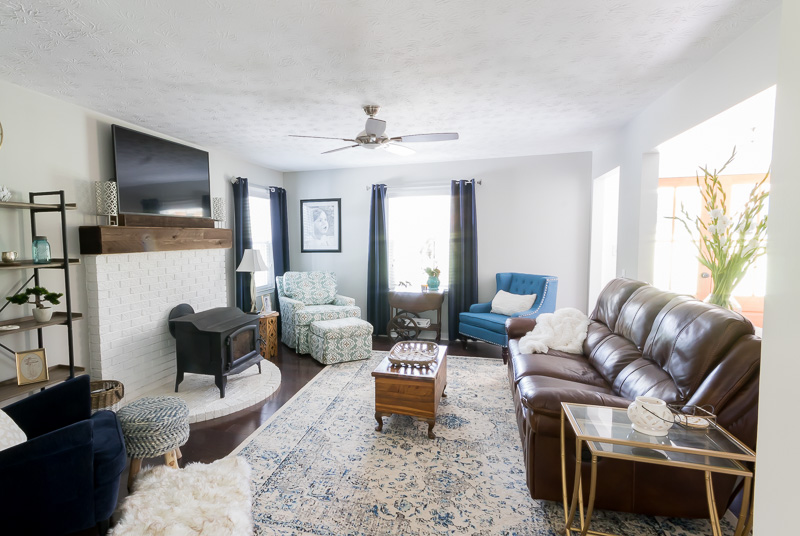
I know right!! To see the Living Room and Dining Room transformation click here.

grateful
for wonderful friends like K and K for letting me sharing their beautiful home

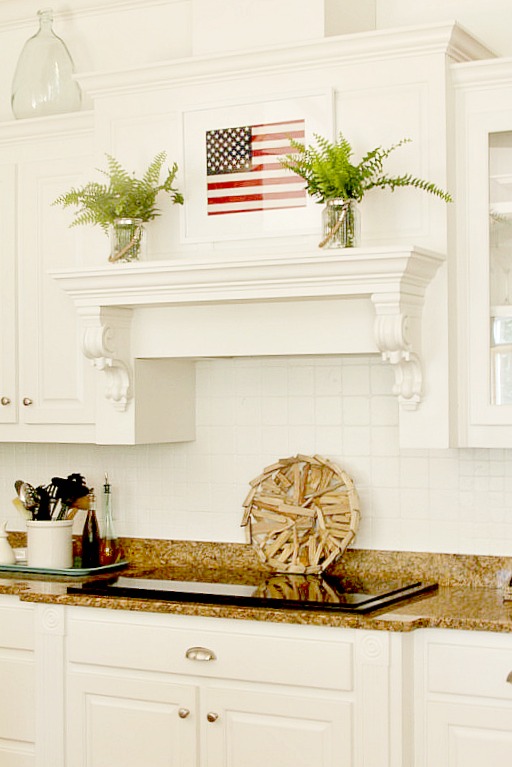
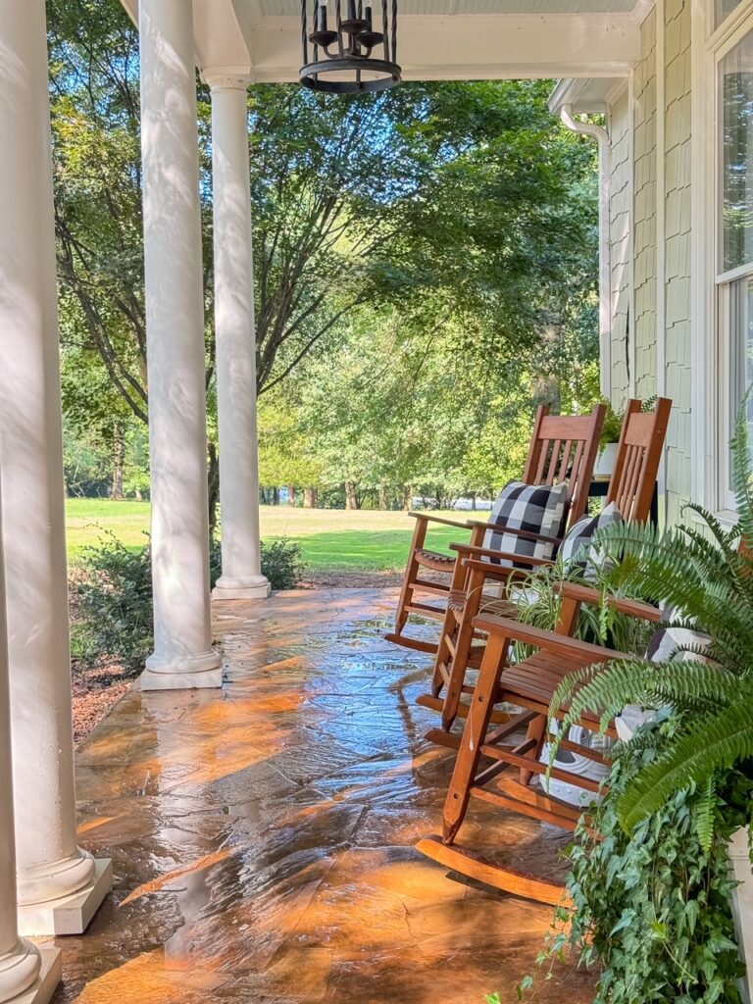
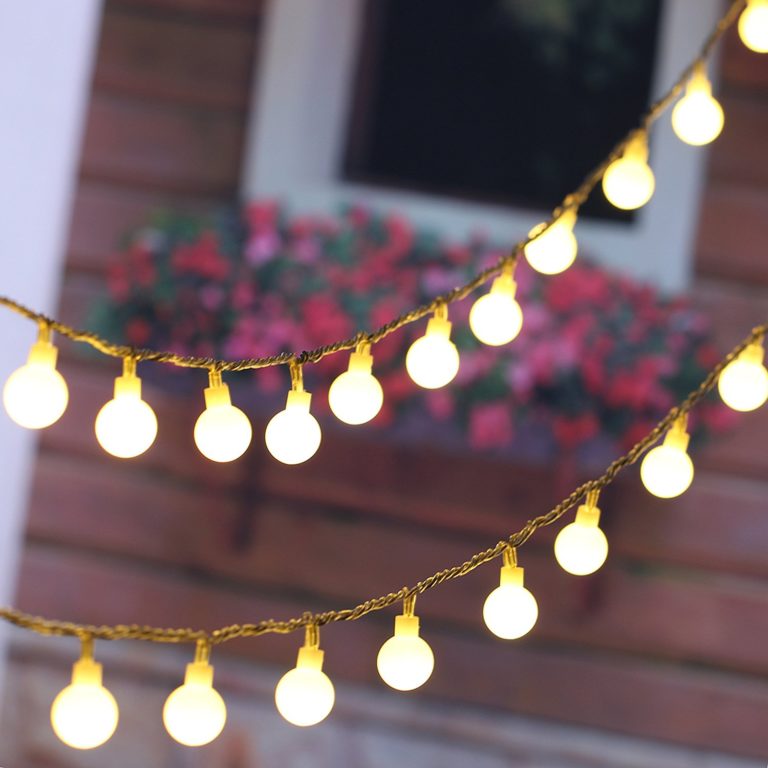
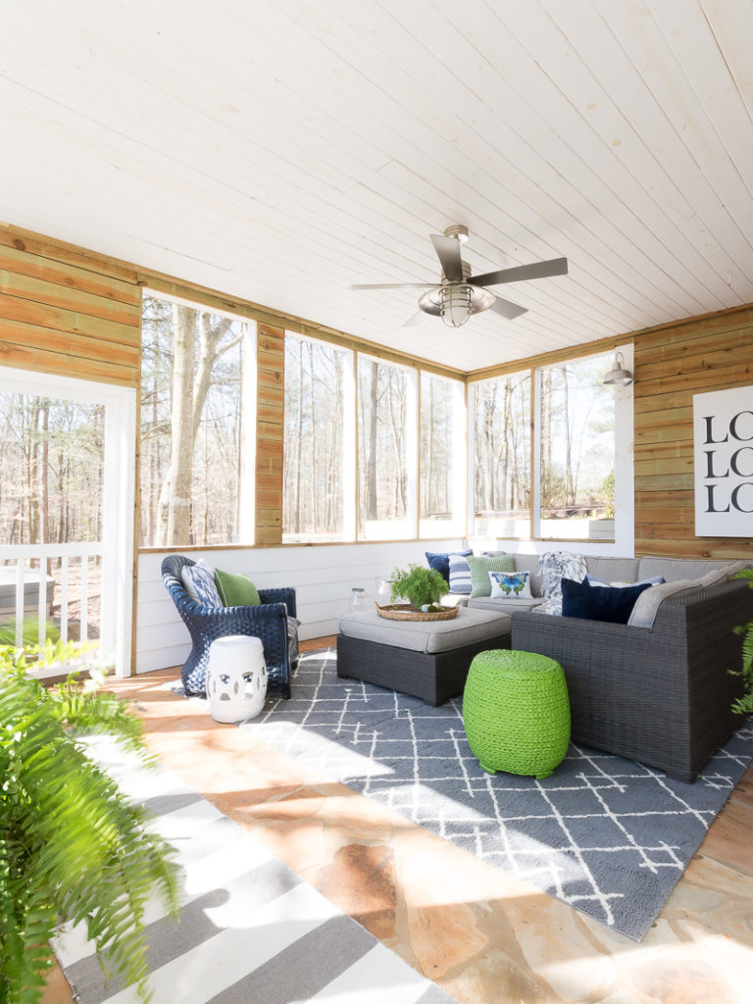
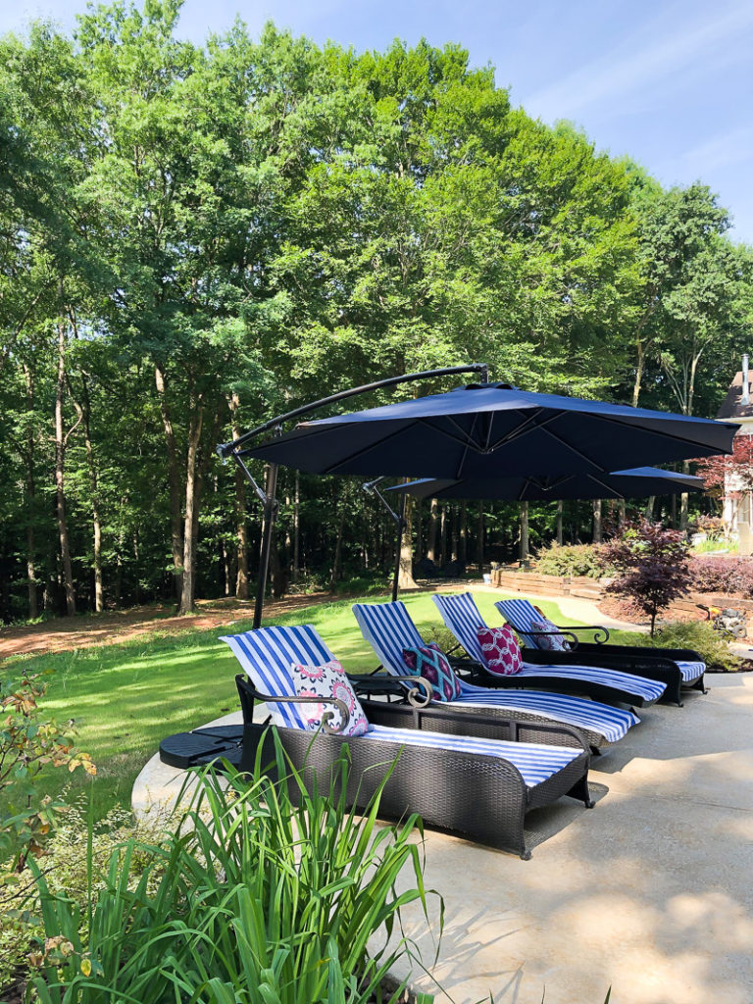
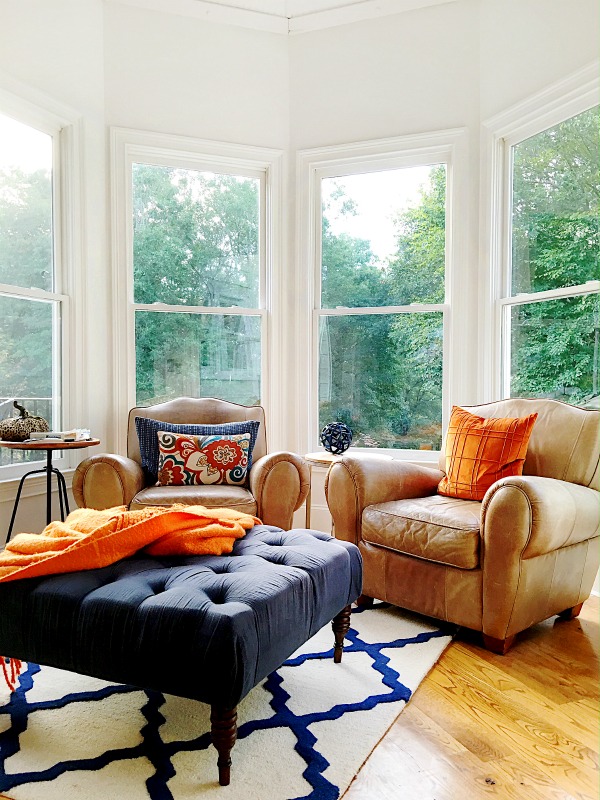
Oh wow, they really have done an amazing job of opening the space up and giving it a light bright interior that is so chic and up to date. Beautifully done.
Let there be light!!! hope you are having a good weekend!
Wow, you weren’t kidding about this home. Opening things up has let so much light into the space.
Love the floors too.
Hope we are able to see more.
Enjoy your weekend.
Cindy
You should see the rest of it! have a great weekend!
Jaw-dropping, indeed – I can’t believe the difference! Happy Saturday, my friend!
thanks!
Wowza they brought “life” into what was a drab and dreary home! Awesome job. Not a fan of the tv at ceiling height tho., Looks odd & uncomfortable to watch imho. Sorry just does.
Thanks!
I just cannot get over the transformation! It is absolutely beautiful.
I hope you are enjoying a lovely October.
Happy Tuesday,
Laura
i can’t wait to share the rest of the house Laura! I too hope you are enjoying the start of October and Fall season. Thanks for stopping by.
Wow!………what beautiful transformations they are!!!